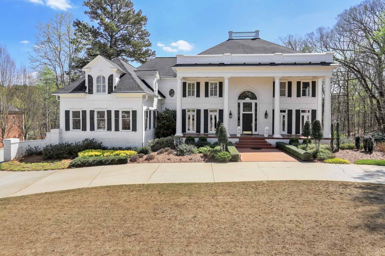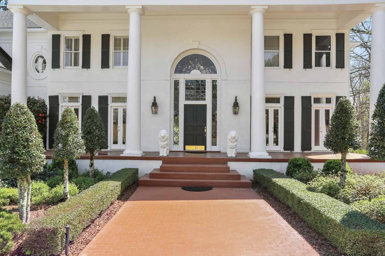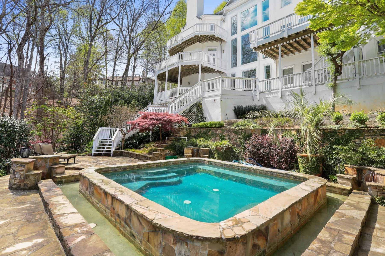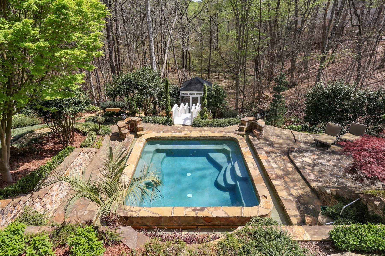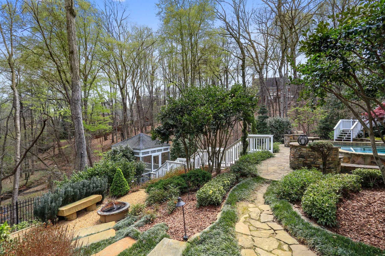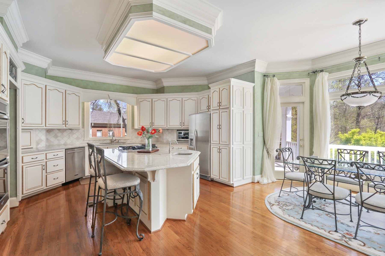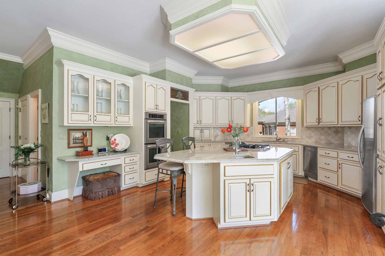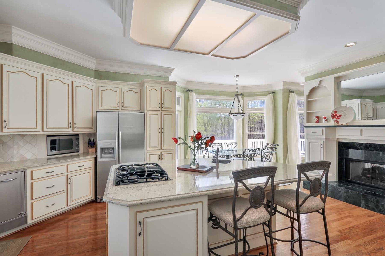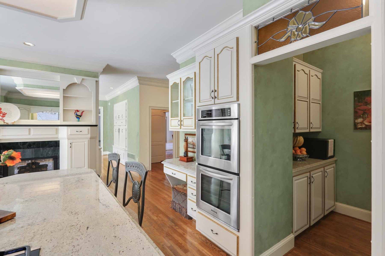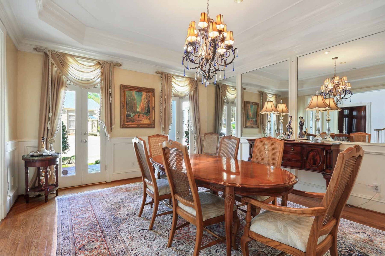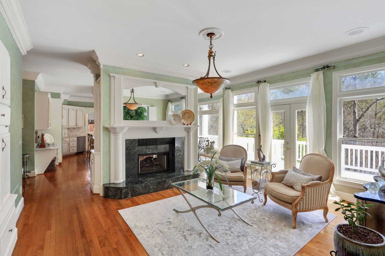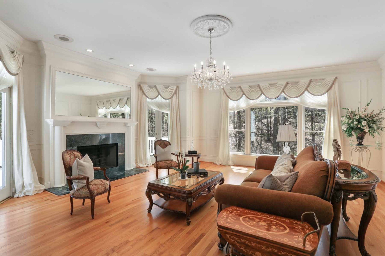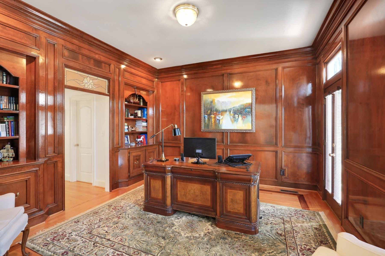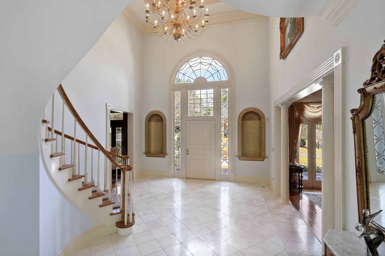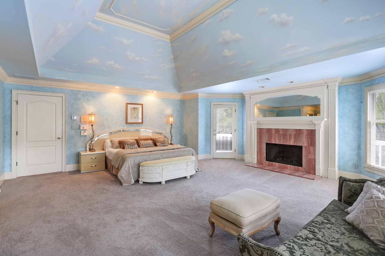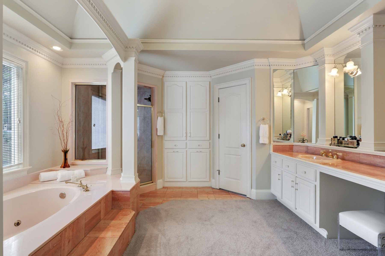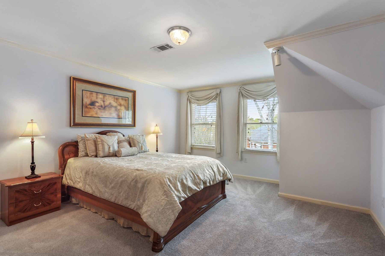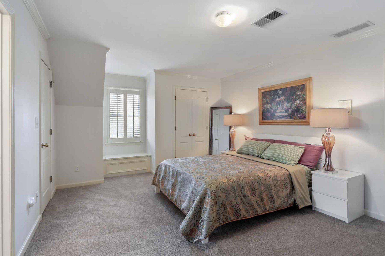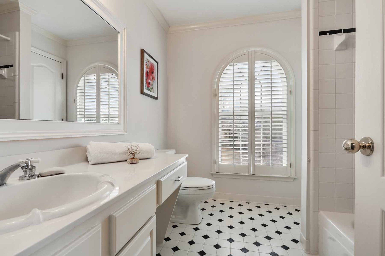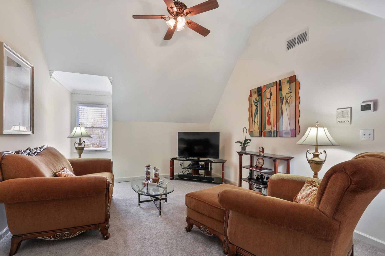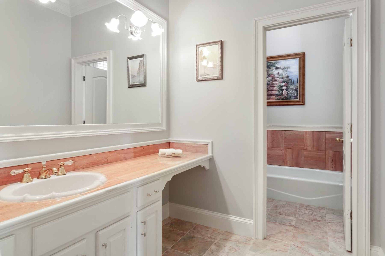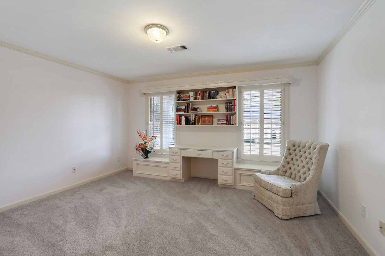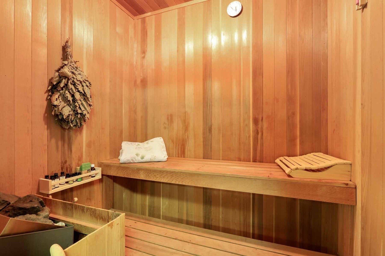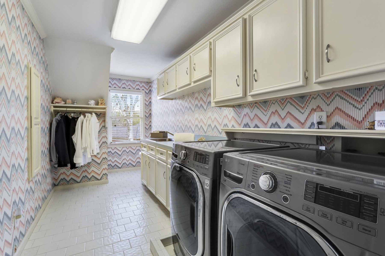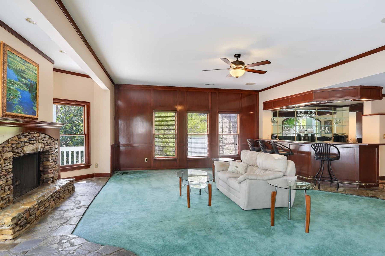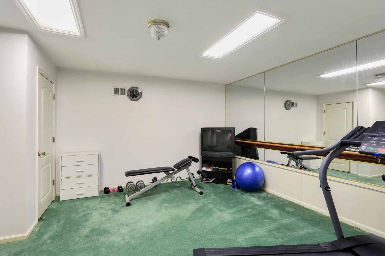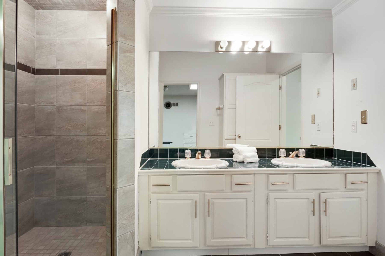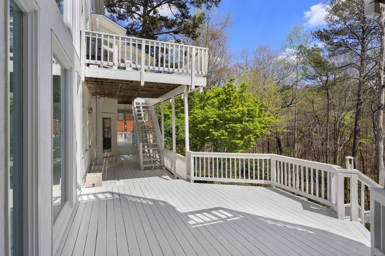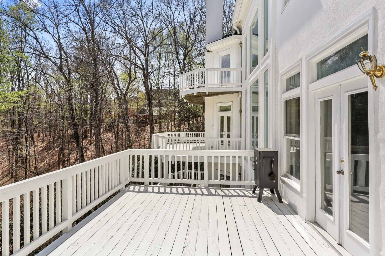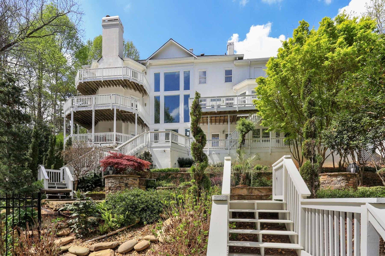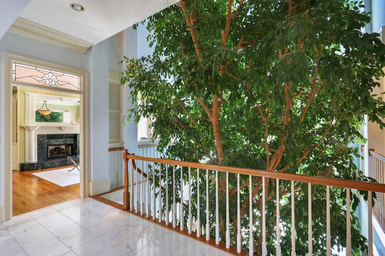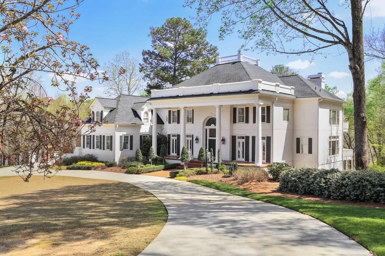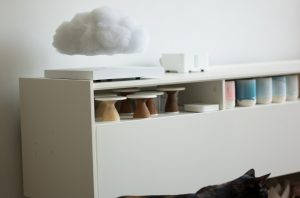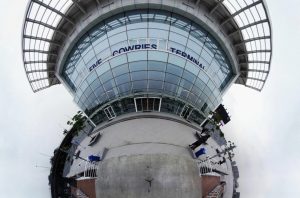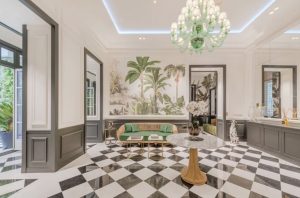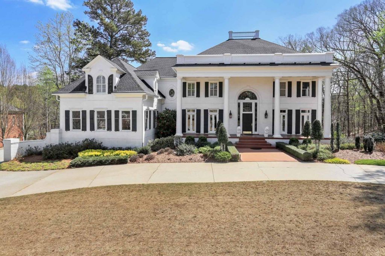
Welcome home to your comfortable elegant estate.
The circular drive, stately columns, statuesque lions and spacious brick front porch are reminiscent of a European Hotel.
Nestled in the popular river mansions neighborhood in peach tree corners just north of Downtown Atlanta residents enjoy warm southern breezes boating and lounging on nearby Berkeley lake. This home offers a sumptuous daily retreat without leaving home. You’ll enjoy extreme privacy on over 1 acre. Savor every season on the screened porch and multi- level decks overlook lushly landscaped gardens, your private pool, woodlands and wildlife. Whether it’s cocktails and breezy dinners and enjoyed in the glow of a summer sunset or afternoon teas sipped while curled up under the blankets in the fall in the gazebo facing the forest and running brook in the forest. The interior and exterior spaces are designed to make you feel good and surround you with beauty. There’s no place in the house where you don’t feel like you want to hang out.
You’ll feel and connect to it the minute you walk through the door into your all marble two entrance foyer flanked by the main floor mahogany gentleman’s paneled library and formal dining room with vaulted ceilings, wainscoting and seating for over twelve guests for large gatherings. The house is all white and flawless with walls of Windows, open spaces and high ceilings, truly unique an open canvas for the new buyer. It is light, open and weightless- you feel like you are floating on a cloud in the forest.
Your kitchen is more than the heart of the home. It’s the mirror of your style, your passion for exceptional design and equally impressive performance with stainless steel appliances, off-white-and-gold cabinets custom painted by an artist, granite counters and spacious walk in pantry room. This gourmet kitchen area connects to the living room by a two sided fireplace making it very spacious yet cozy for TV watching. The main floor features two separate fireside living rooms ( four fireplaces in all) with walls of Windows to the backyard forest offering two places to relax and hang out. Upstairs is the sumptuous and oversized master bedroom with double trey ceiling marble fireplace where you’ll enjoy curling up with a book in the extra seating area. The spa like master bath features marble and granite and spa tub with separate shower, double vanities and extra – large walk in closet. There are four additional bedrooms upstairs with three full baths, so much space for everyone including extra guests. The lift area makes a nice comfortable space for relaxing, watching TV, game playing or doing homework. The home lives large but is comfortable/convenient to live in three full finished levels and an elevator closet that is accessed on all three levels( shaft ready). The finished terrace level /basement is ideal for a guest suite with one large bedroom, full bathroom, kitchen bar(ideal for kitchenette), wine cellar, large fireside, living room and additional game room that is ideal for a pool table and/or ping pong. You’ll feel like you’re at a spa while working out in your private home gym and indoor sauna, the ultimate luxury in relaxation. Adding to the zen like feeling is the three story live tree in the atrium, a feature of health and vibrancy. The joke is very functional with plenty of unfinished storage space, a large interior/exterior entry workshop side access three-car garage. The home exists solely to provide comfort, a haven from the bustle of Atlanta life just minutes away. You are minutes to the retail center at the Forum plaza on peachtree parkway with its ninety-three stores, nineteen restaurants, grocery, pharmacy, big box stores and major hospitals. This home offers the relaxed lifestyle that the Southern lifestyle embraces-inside and out!
Snapshot
* location: Peachtree Corners GA United States
* Address: 3711 River Mansion Drive
* Property type: House
* Bedrooms: 7
* Bathrooms: 6
* Living area: 1160 sqm (12486 sqft)
* Land area: 4374 sqm (47081 sqft)
Concierge Price: $1,900,000
Contact concierge at sales@slaynetwork.co.uk

