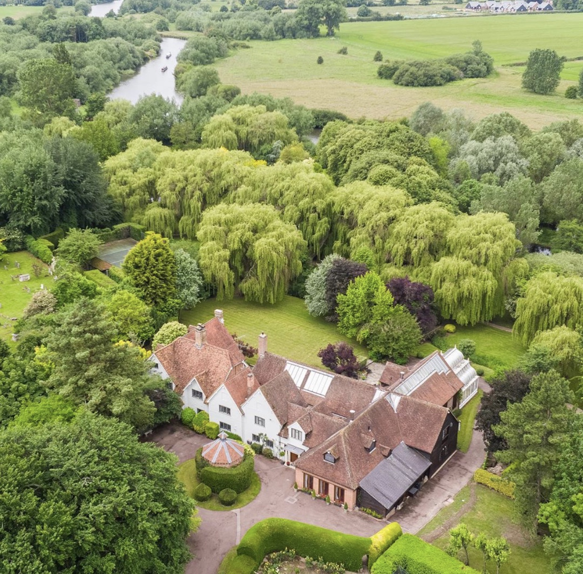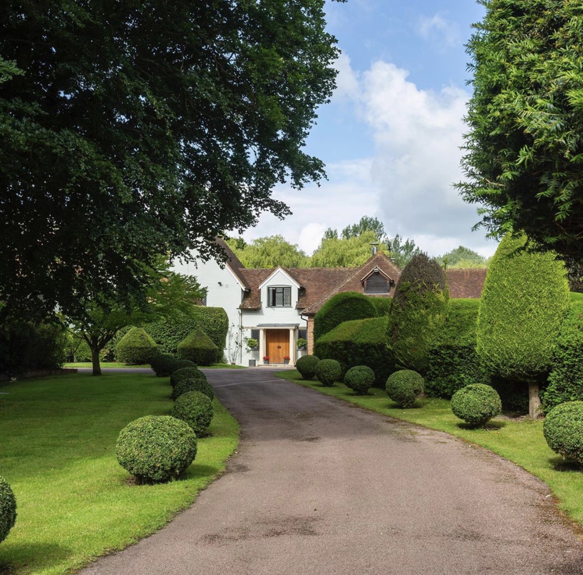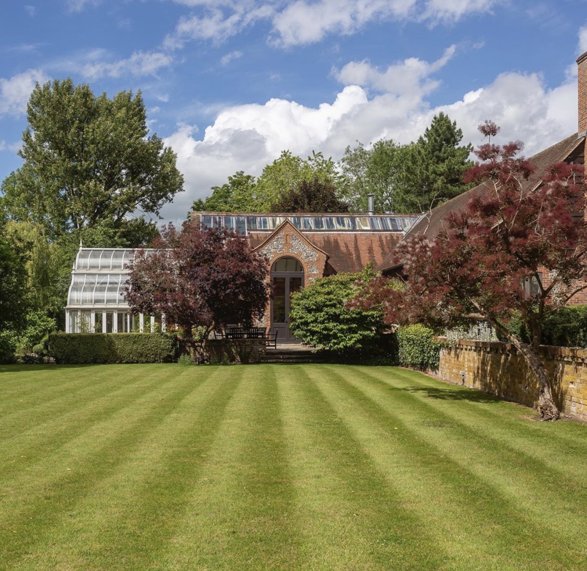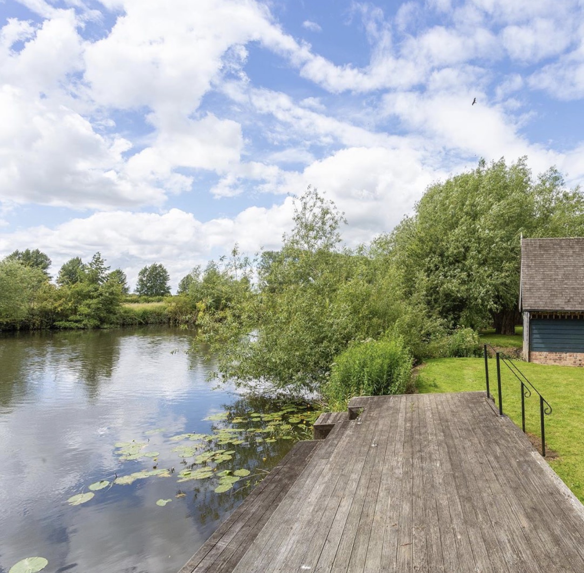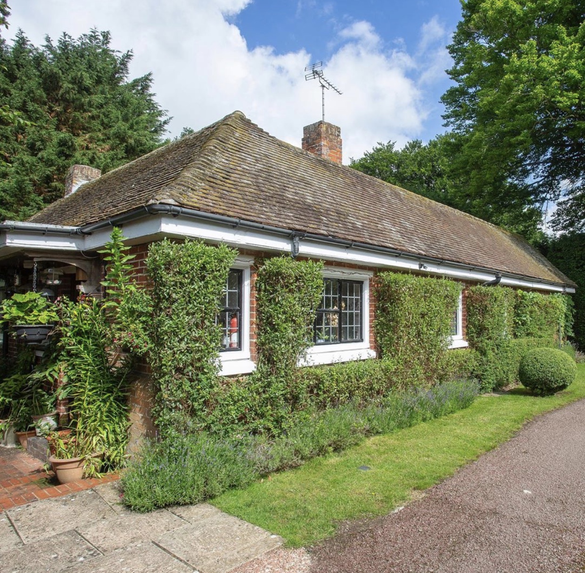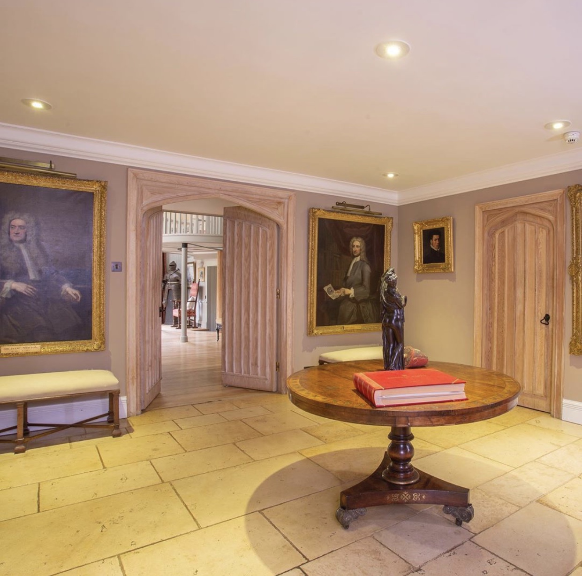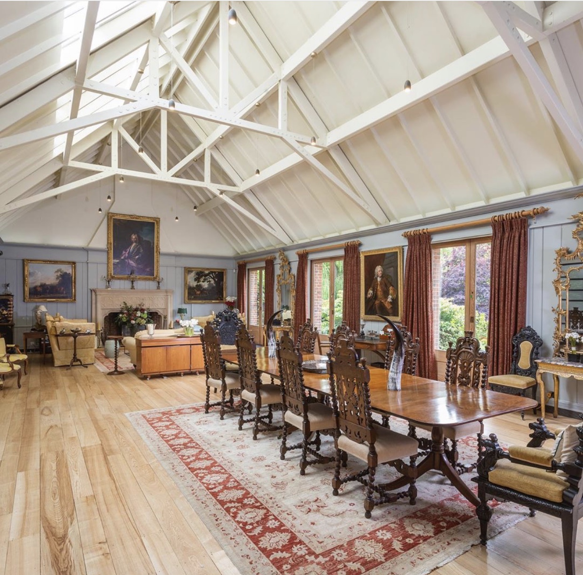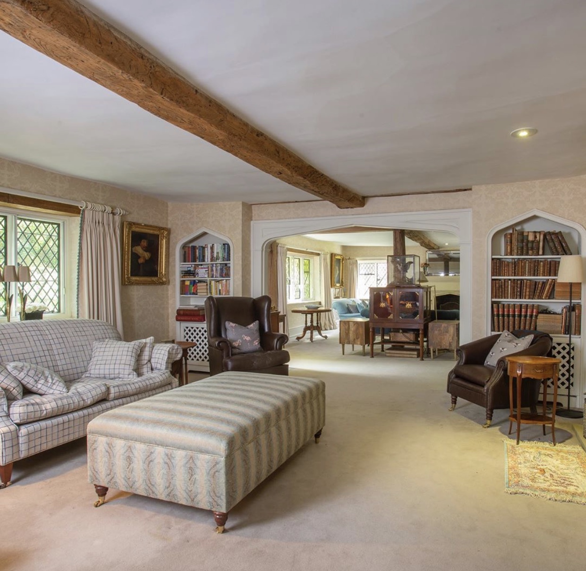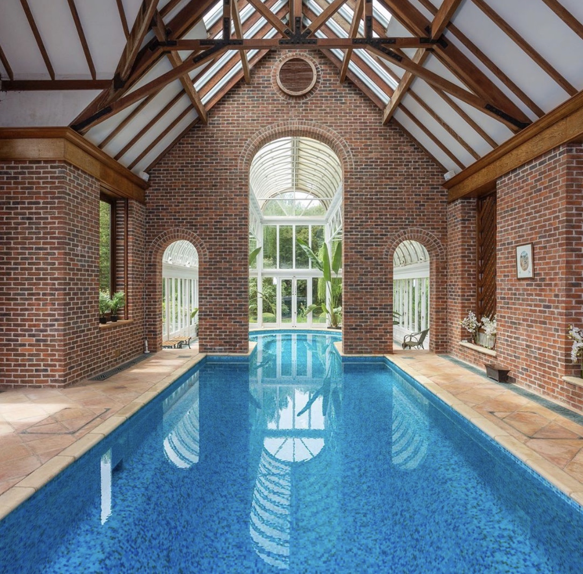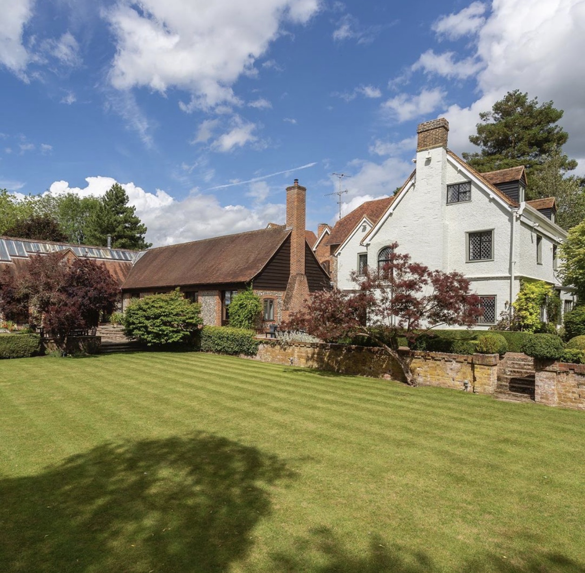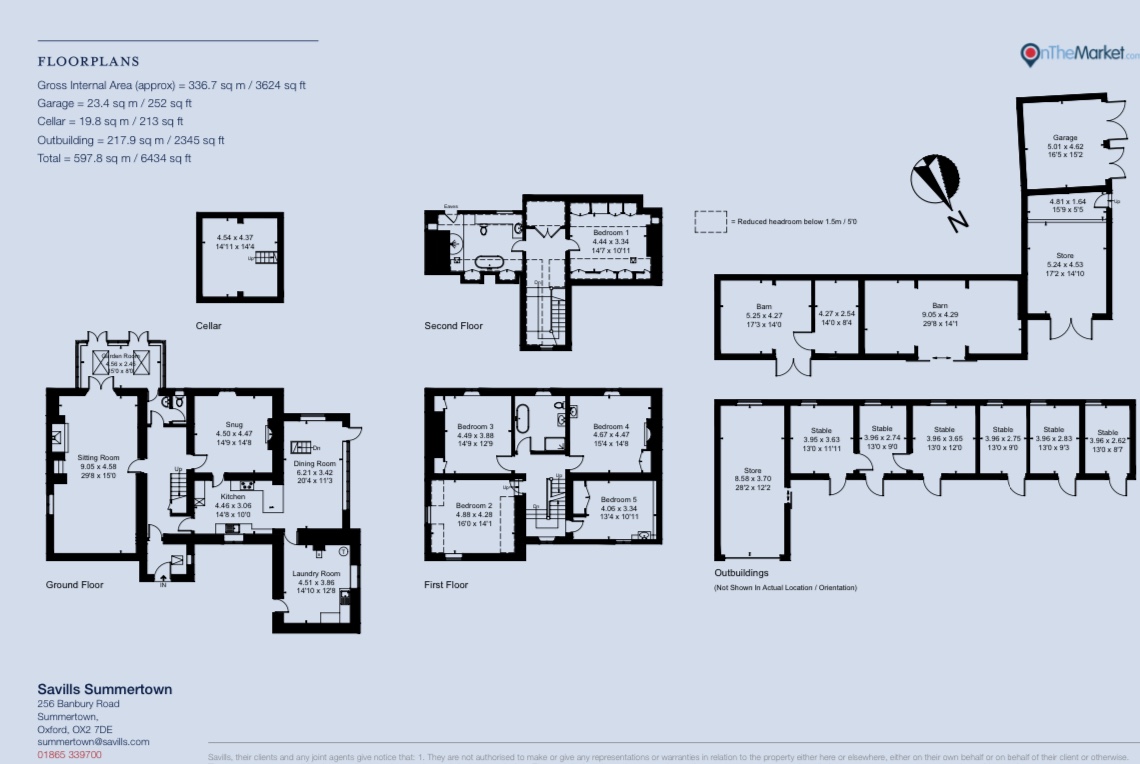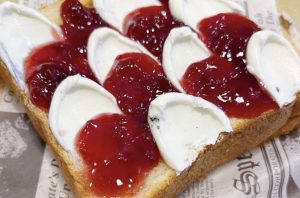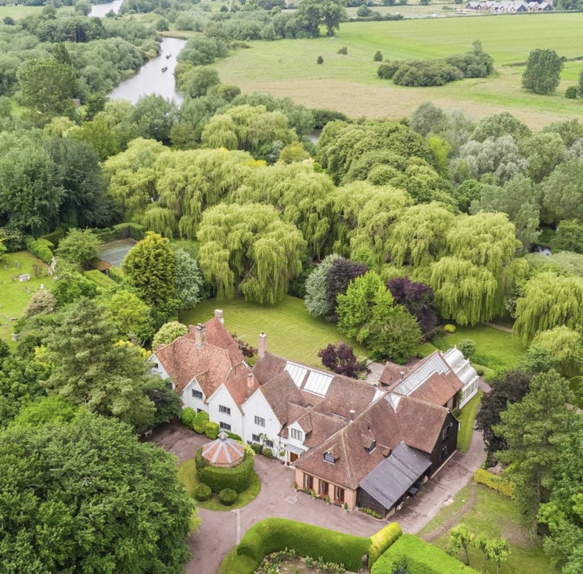
Rectory Farm House is Grade II listed, providing outstanding and flexible living and bedroom accommodation. Centred around the impressive Long Room, with its vaulted ceiling, the rooms are well laid out and include a large reception hall, library, study, cinema room, kitchen/breakfast room, sitting room and inner hall/study, on the ground and raised ground floors.
The first floor comprises two bedroom suites (one with en suite bathroom and the other an en suite shower room), family bathroom serving two second floor bedrooms and the principal bedroom which comprises of two further bedrooms, bathroom and dressing room.
The house also has an impressive indoor swimming pool with changing rooms, sauna and spa.
A useful cottage, with sitting room, kitchen, bedroom and bathroom on the ground floor with a first floor bedroom and galleried landing. At the end of the drive, the Entrance Lodge accommodation comprises a hall, sitting room, kitchen/breakfast room, two bedrooms and shower room.
Rectory Farm House is approached up a sweeping drive to the front of the house where there is ample parking and a Dovecote. Adjoining the cottage is a barn with stores and the driveway continues to a triple car port with further stores. Within the gardens there is a vegetable and cut flower garden, as well as orchard and the grounds open up with large open areas of lawn, ponds, a lake, tennis court and lime walk down to the River Thames, where there is a landing stage and boat house with remote controlled electric doors.
Price on Application
Slay Concierge Guide : could cost more than £2.75 million / $ 3.52 Million
To purchase contact Savills at
Hmaconochie@savills.com
Phone: +447870999589

