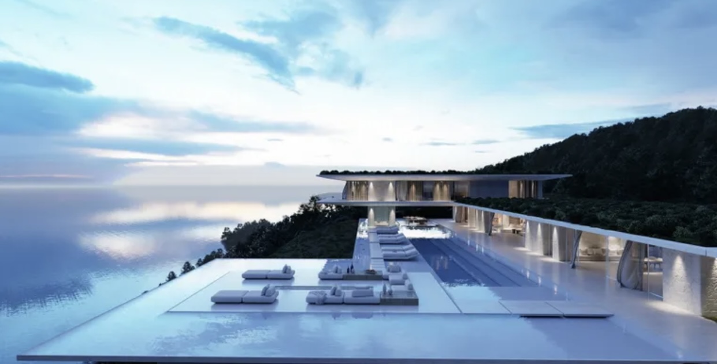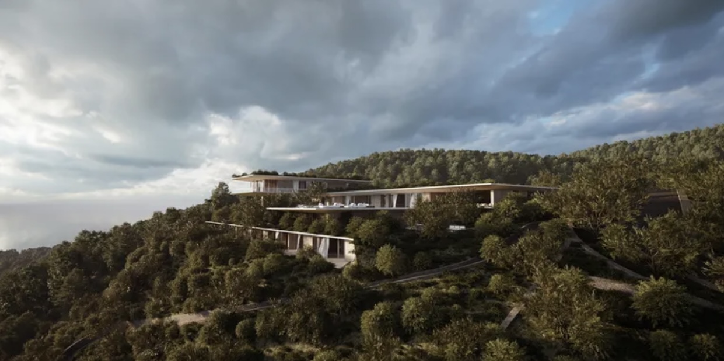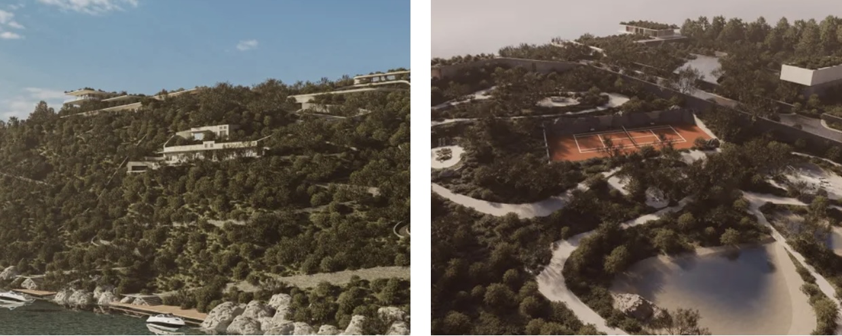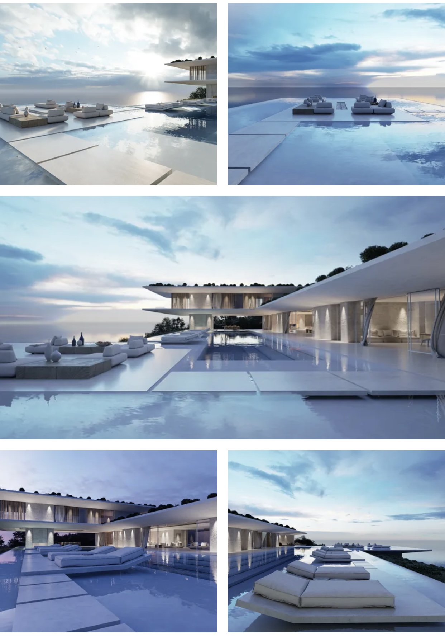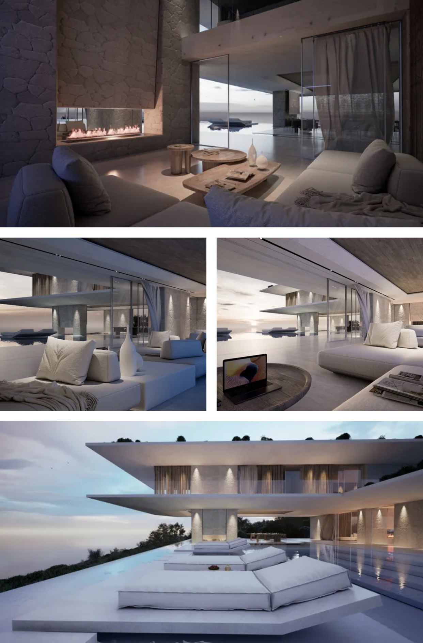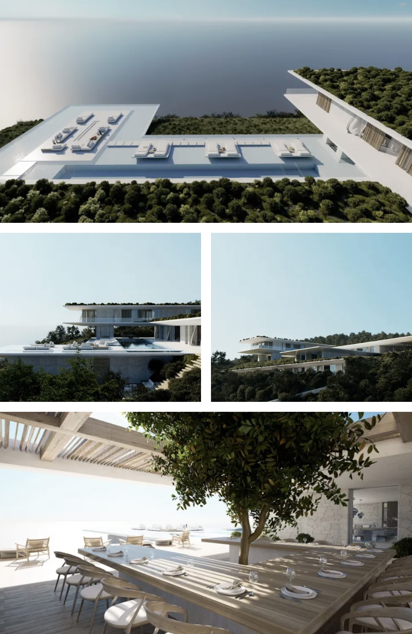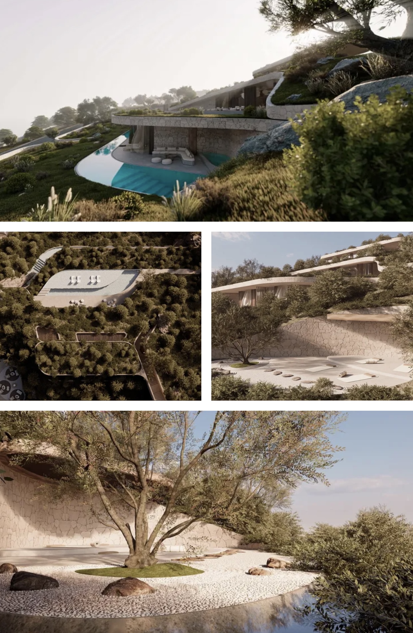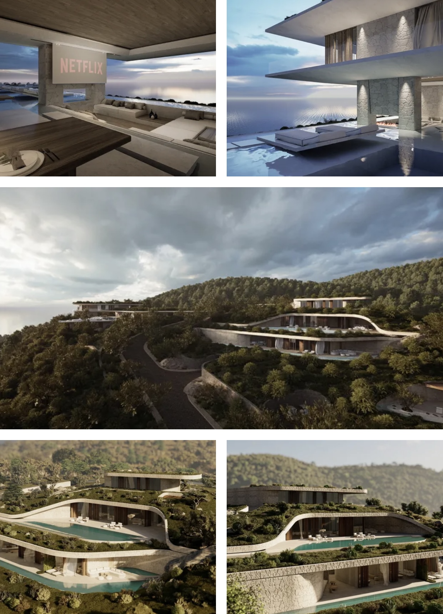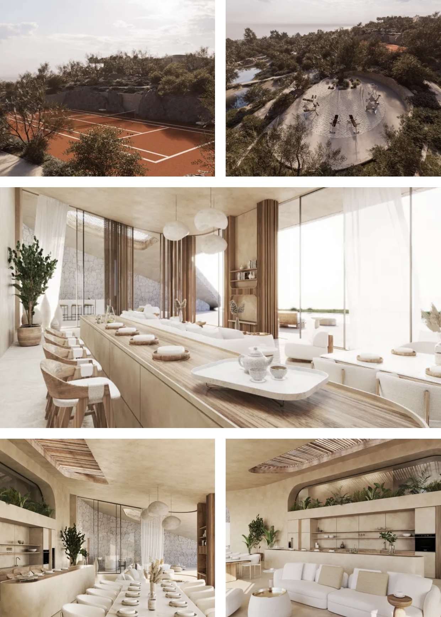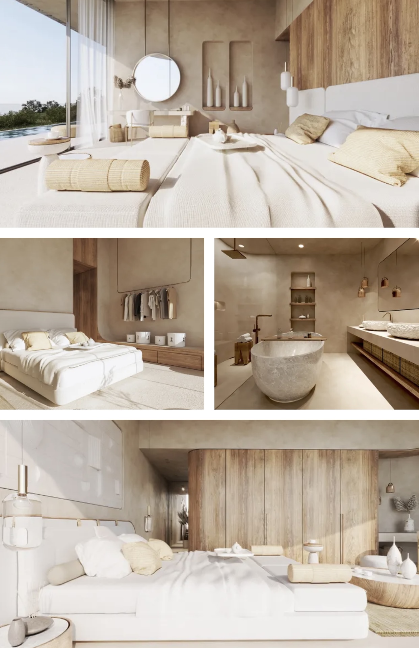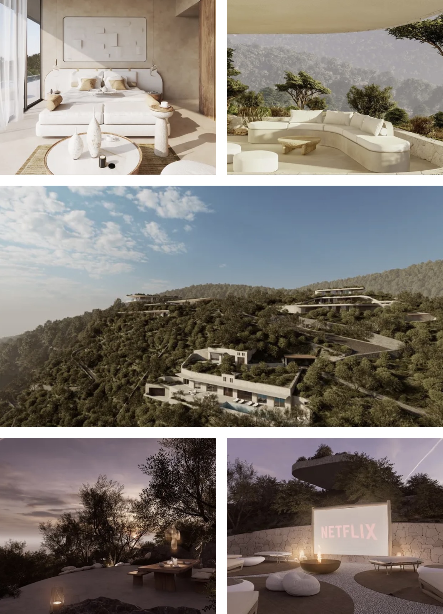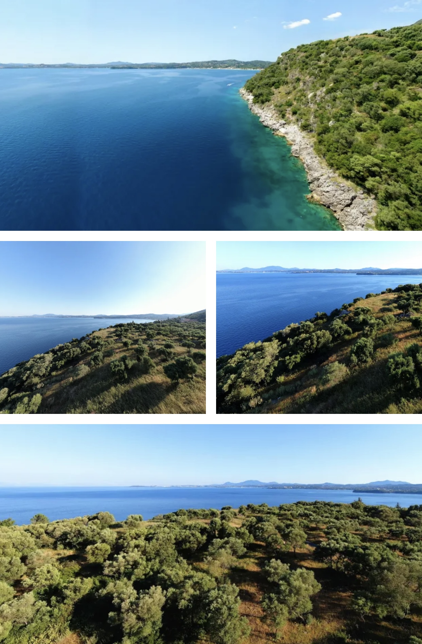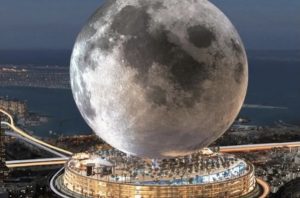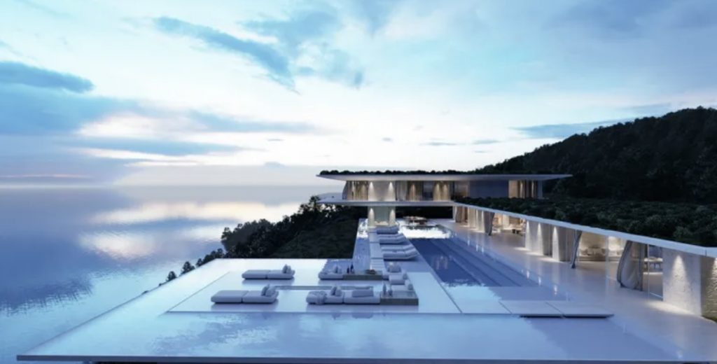
Guide Price : $5 million
* 18 Beds
* 21 Baths
* 9 ac lot
Situated in a prime location in the area of Barbati in the exclusive North East of Corfu, you will find the unique setting for the Elementi Estates projects. Total privacy is ensured, yet the location is within easy reach of all amenities and beaches on this sought-after area of the island. Uninterrupted panoramic sea and mainland views are ensured, and each property also enjoys direct access to the sea with its own private jetty platform.
With an elevated cliff top setting, the whole plot enjoys a southerly aspect with uninterrupted views of the sea across to the Greek mainland. Split into three parcels of land for the individual projects, there is private road access for each and every one of the planned residences has its own individual and unique design, in line with the topography of the land. The residences are to be constructed using the most modern structural technology and carefully selected materials; and all feature bespoke internal and external living spaces designed with the aim of achieving a timeless look and feel.
Elementi Villa:
Set within a plot of 17.315 sqm, Elementi villa is the largest project with a stunning 8-bedroom residence spread over 3 levels that have all been carefully designed to take advantage of its unique surroundings and views.
The ground floor features a kitchen of 145 sqm leading firstly to an extremely spacious living room of 210 sqm and then to a bar/lounge. This level also offers staff accommodation with bathroom and changing area. The designs for the external living areas are simply stunning and include a BBQ area, seating and dining spaces, an outdoor cinema, and a spectacular infinity pool of 178 sqm. There is open parking on this level of the residence for 32 cars.
The master quarters of 175 sqm is on the upper level and comprises an executive bedroom of 63 sqm with a wardrobe area of 27sqm, a bathroom and a kitchen with office area.
The lower level features a home cinema, playroom, spa, sauna, jacuzzi, treatment room as well as further staff bedrooms/bathroom and an administrative room. There is underground parking here for 13 cars. The second portion of this lower ground floor has a further 7 guest bedrooms, a common living space and gymnasium.
Amansinaya Villa:
Amansinaya is set within a large, verdant plot of 14,282.84 sqm and comprises a 5-bedroom earth/cave home over 3 levels. A spacious 164 sqm open plan living room, dining area and kitchen on the ground floor all have access to a large external lounge area with a pool of 66 sqm. There is a playroom, storage area, WC to the rear, as well as access to the upper and lower floors via stairs or a lift.
The upper level has been designed with guests in mind – two guest bedrooms, 2 bathrooms, a kitchenette, a shared living area and again, access to a wonderful external seating area that enjoys the outstanding views. The lower ground floor level features three bedrooms, each with its own bathroom. – a large master of 53 sqm and two guest bedrooms that all have access out to an external living area, jacuzzi and pool.
There is a basement area of 334 sqm that houses 2 staff bedrooms with their own bathrooms and underground parking for four cars as well as 2 golf carts.
Villa Tala:
Tala is set within a beautiful plot of 4,264.20 sqm that is on the edge of a hill within the project and closest to the sea. This is a 5-bedroom cave-like residence that is spread over 4 levels. The upper level features a main master bedroom with ensuite bathroom that has access out to an external area with jacuzzi. There is storage on the ground floor level and below here, the lower ground floor houses the main living spaces – living room/dining room, kitchen, a master bedroom and a guest bedroom. There is also a master quarters on this level that comprises an executive bedroom, bathroom and walk in wardrobe. This level has access to an external dining area, jacuzzi and a private pool of 47 sqm.
A further lower level houses a storage area and a fitness/wellbeing area the includes a spa, gymnasium, sauna, steam room, jacuzzi and changing rooms.
Guide Price : $5 million
Finders/concierge fee
3% of final property price paid within three working days of successful conclusion to any Slay Network nominated account.
Slay Concierge Purchase note
This listing information is reserved exclusively for GOLD PLUS VIP MEMBERS. CLICK HERE TO BECOME A MEMBER

