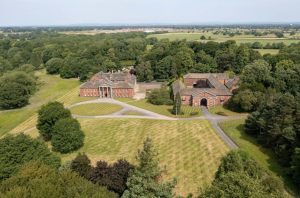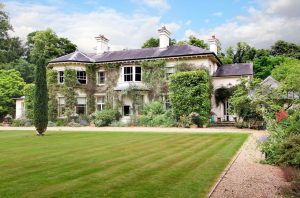REF: NOT JE
Concierge Price: $60,000,000
This custom estate is reminiscent of a neo-classical, art-filled mansion of Paris’ 16th arrondissement and the Palace of Versailles. The estate sits on nearly 2.5 acres in the wooded close-in area of Memorial. The property boasts 8 bedrooms, 7 full bathrooms and 4 half bathrooms. The estate includes a magnificent 2-story covered front entry, billiard room, paneled library, and tiered theatre.
BUY NOW
Instructions to purchase: click the Buy Now link above, enter the title of this post in the inquiry field, fill in the necessary details and click send. Slay Concierge will contact you to confirm details
Looking for something else? Click here: More extreme luxury ideas
Beyond breathtaking

Sooo dreamy

Expansive marble front portico with recessed art niches and carved detailing;

Decorative fluted columns and pilasters. A magnificent 2-story covered front entry with dramatic 33' barrel-vaulted coffered archway with fluted marble columns and carved ionic capitals, as well as, 9' tall double-glass doors and sidelights with custom scrolled-iron grillwork overlaying 3/4" tempered glass panels and custom hardware. Upper level arched glass transom above front door with matching scrolled-iron grillwork.
Gaurded by three impressive entrance gates

The residence is surrounded by park-like grounds with sweeping lawns, formal gardens, and classically-inspired fountains. Tiered marble terraces encircle the resort-style, saltwater pool, spa and raised pavilion. Amenities include lavish gilt and delicately hand-painted walls; meticulously reproduced period molding; white marble tile and inlaid; hand-scraped hardwood floors; antique boiserie chandeliers, and marble fireplaces.
This domed reception hall boasts eight marble columns on pedestals with carved Corinthian capitals which support a 33' ribbed and hand-painted domed ceiling.

Four upper level scrolled-ironwork Juliet balconies with brass accents overlook rotunda below. Four elevated, recessed and lighted art niches on carved pedistals with upper level gilt-edged scalloped shell arches and built-in bench seating below. Circular inlaid marble floor with decorative patterns using 5 different marbles.
The East Gallery Hall is a colonnade of ten columns and pilasters with illuminated carved Corinthian capitals and uplights at the base of each column.
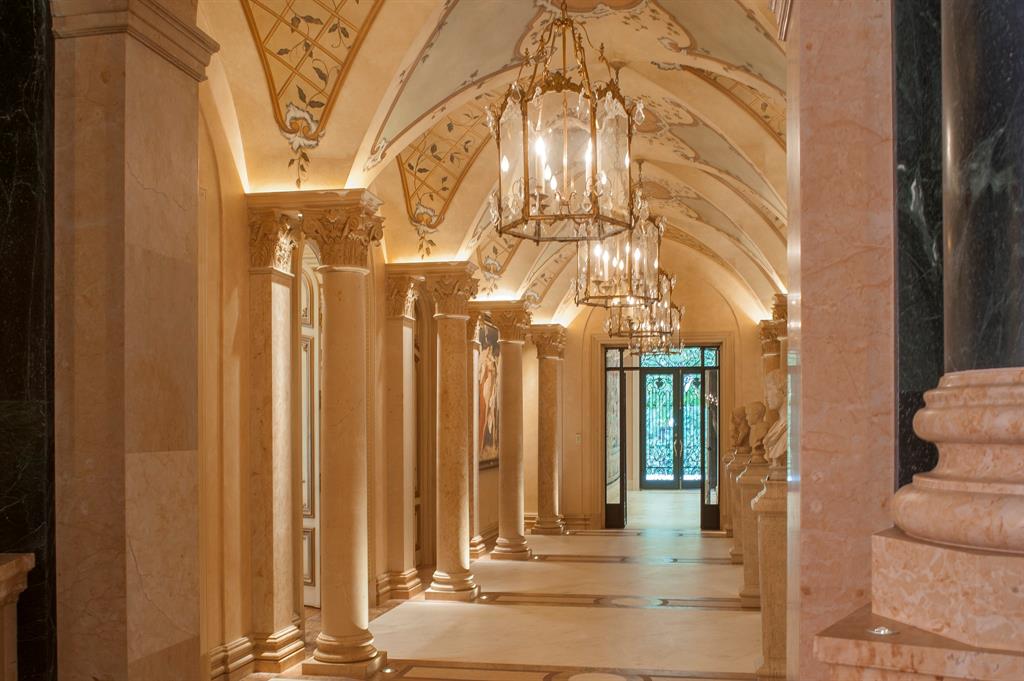
The hall includes groin-vaulted and hand-painted ceiling and hand-crafted Venetian plaster walls. Diagonally set 24" x 24" white marble tile floor with decorative in-laid multi-colored marble thresholds between columns. Two sets of exquisitely carved antique hand-carved French doors imported from Europe open to Formal Dining Room.
The Versailles Rooms has an acute attention to historical detail and exquisite master craftsmanship replicated for this room
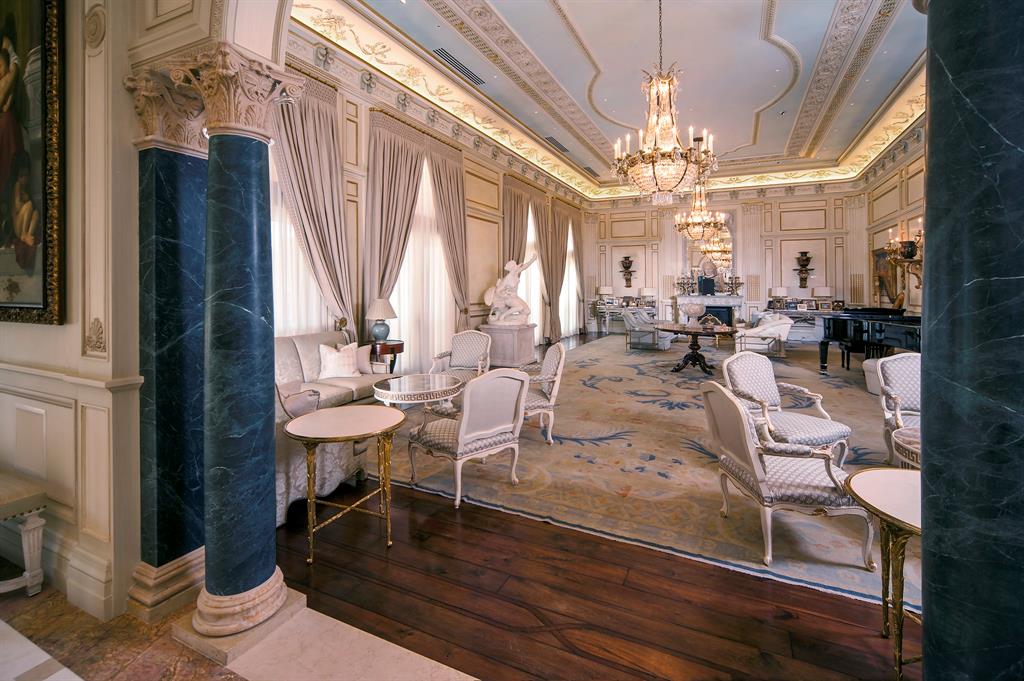
Many design elements and architectural features found in the grand salons on Versailles. 16' ornamental cove ceiling with leaf-and-berry oval garland surrounded by reed-and-ribbon embossed molding. Illuminated curved cove ceiling border of hand-crafted and hand-painted floral appliques. Gas log fireplace with ornately carved antique marble mantelpiece imported from Europe.
The Formal Dining Room boasts antique salon wall panels and doors that were imported from a European chateau which were then reassembled, hand-glazed and restored.
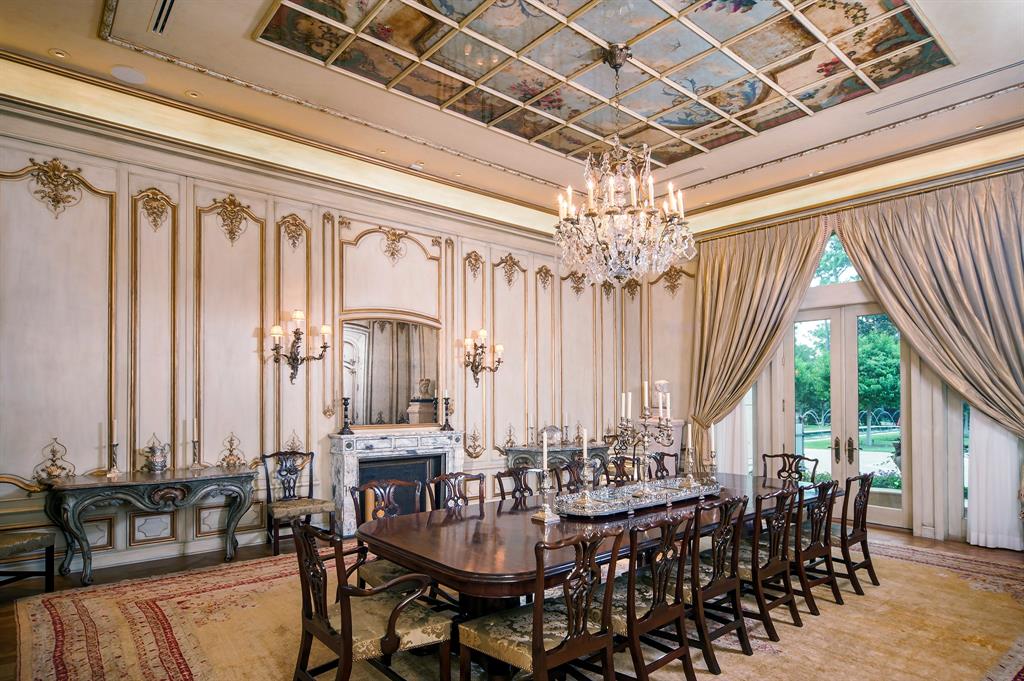
Gas log fireplace with antique carved marble mantelpiece imported from Europe. 14' custom ceiling of antique hand-painted canvas panels imported from Europe. Three sets of seamless glass doors, as well as, two sets of antique paneled French doors.
Pictured is the Formal Parterre Garden and ARBOR and Container Tree Garden.
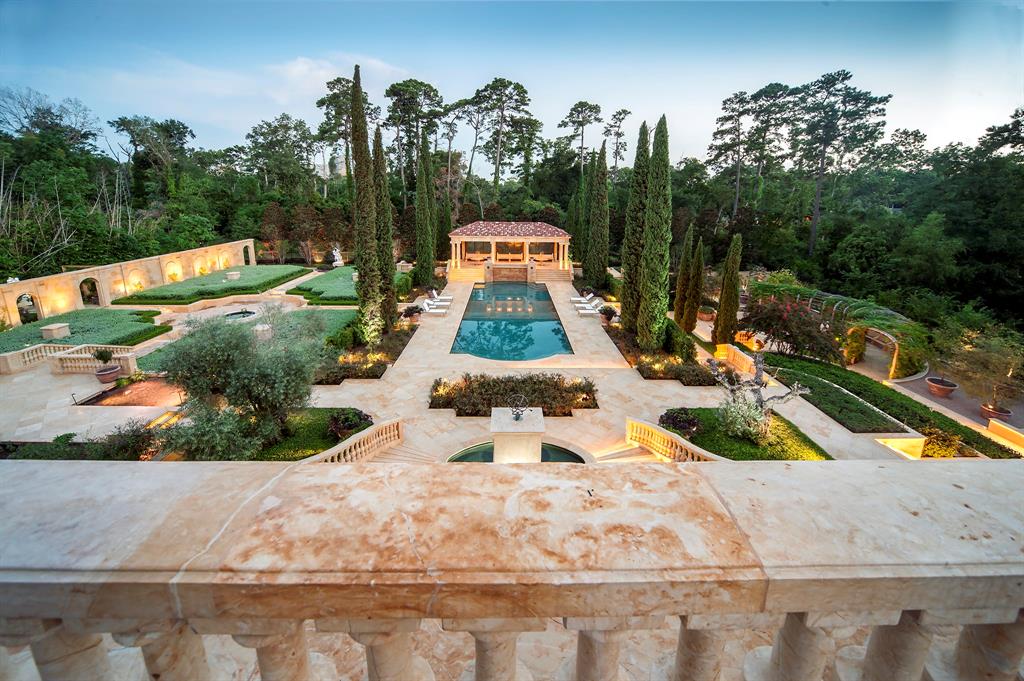
Extensively landscaped property with formal gardens, low marble walls, marble balustrades and established planting beds. The combination of covered gallery porches and open air terraces and gardens provides abundant outdoor living space.
The Rear Covered Dining Terrace includes custom African mahogany coffered ceiling with 17' ceiling height.
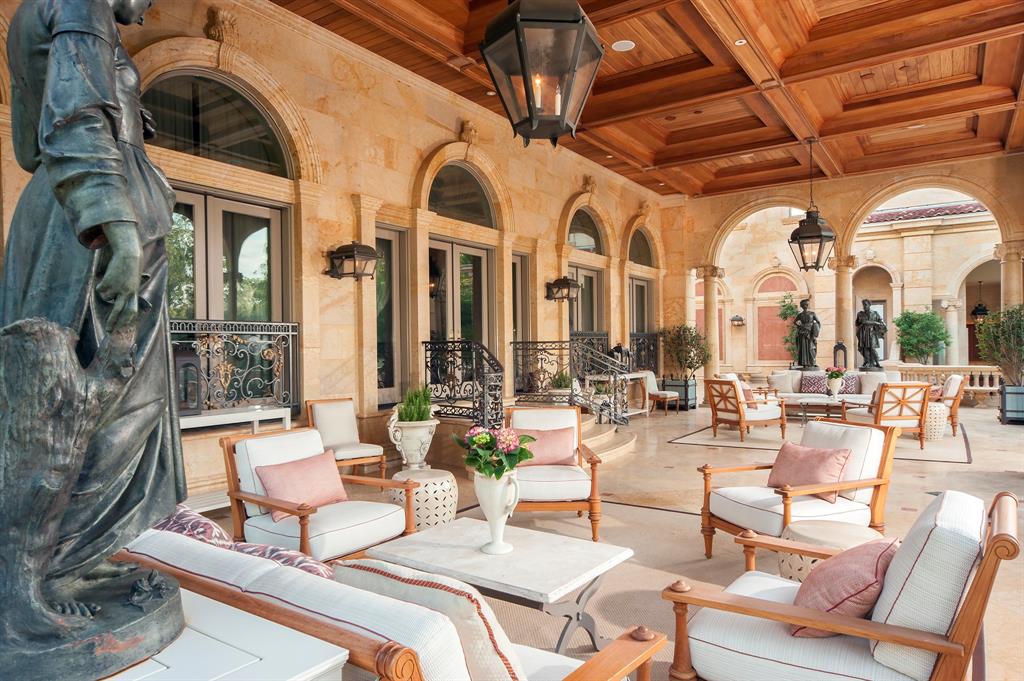
Curving marble steps with dual scrolled ironwork balustrades descend from the glass French doors of the Gallery Reception Hall. Secluded private marble-tiled Spa is nestled between two marble staircases and overlooks flower gardens below.
Pictured is the Raised Pool Pavilion which overlooks the resort-style, saltwater pool and spa.
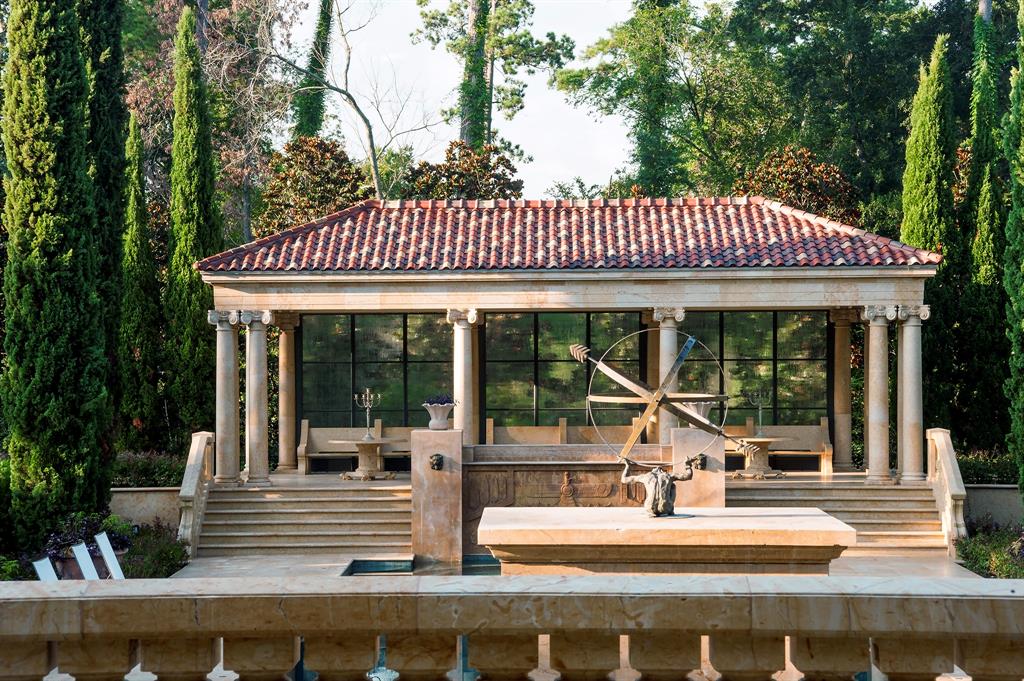
Enclosed private seating area flanked by Parterre garden, ARBOR, Container Tree garden, as well as, imported olive trees and classically-inspired fountains.
The West Gallery Hall Grand Staircase boasts white marble steps
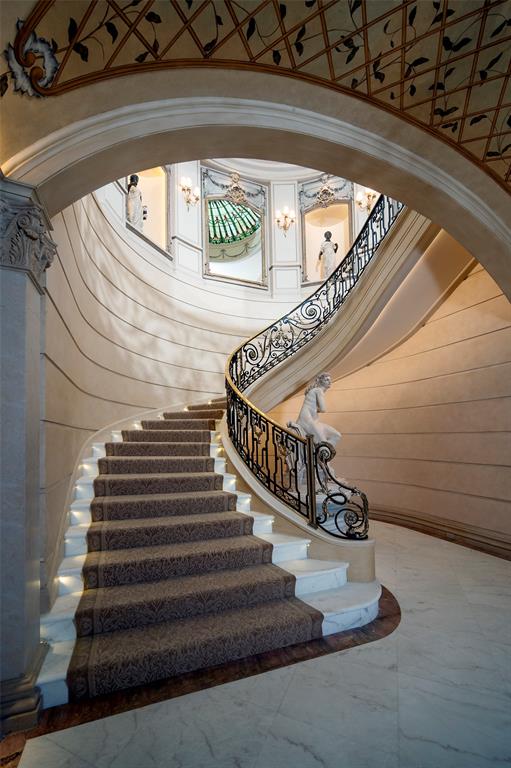
With wool carpet runner, scrolled-ironwork balustrade, brass accents and polished brass banister; brass medallions, rosettes swags and festoons painstakingly recreated by using lost wax method. Groin-vaulted and hand-painted ceiling, as well as, two lighted glass museum-quality display cases for memorabilia. Hand-crafted Venetian plaster walls and diagonally set white marble tile floor with inlaid multi-colored marble thresholds.
Upper level of Grand Stair Hall features a Tiffany-esque multi-colored stained glass domed ceiling.

The semi-circular walls include 3 mirrored panels and two arched, recessed and lightd art niches. The Grand Staircase boasts scrolled-ironwork balustrade, brass accents and polished brass banister; brass medallions, rosettes swags and festoons painstakingly recreated by using lost wax method.
The Breakfast Room boasts antique salon wall panels imported from a European chateau reassembled and restored including carved archway from Kitchen to Breakfast Room.
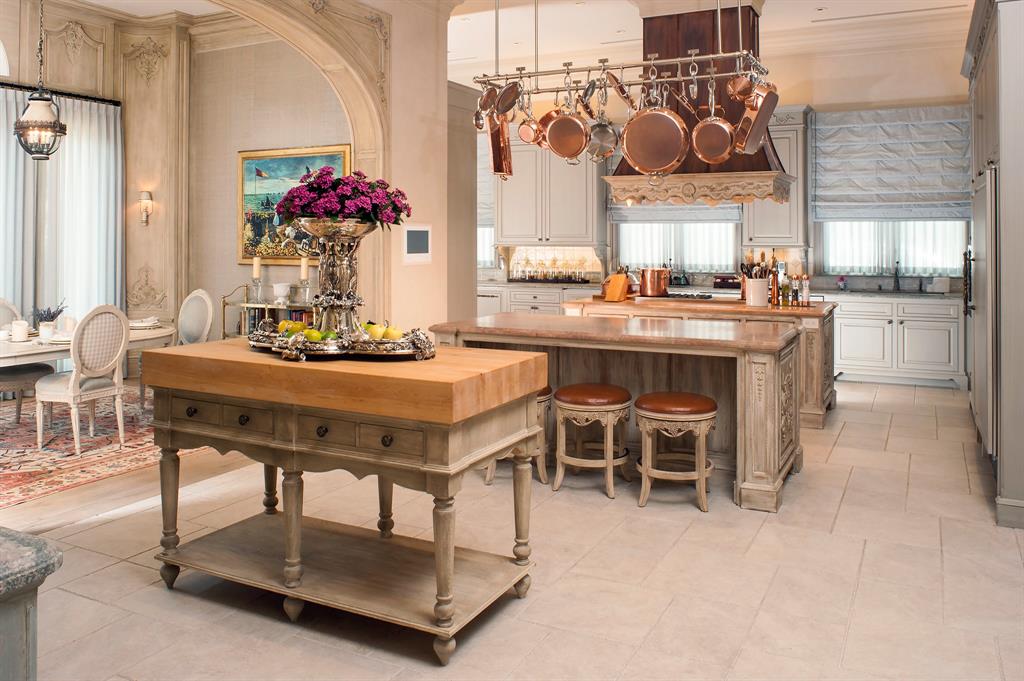
The Kitchen includes upper and lower wood cabinets and slab granite counters with ogee aging. There are two granite islands with wood bases, one island which boasts 2 warming drawers and seating on opposite side. The second island includes Viking gas 6-burner range with double ovens. Double casement windows and variable sized tile flooring.
Pictured is the Tiered Theatre with upholstered damask patterned wall panels with lower level embossed friezes of floral garlands, swags and festoons.

Oval ornamental cove ceiling with embossed garlands, appliques and recessed cove lighting. Recessed ceiling-mounted projector with wall-mounted projection screen. Two rows of upholstered relining theatre seats with built-in cup holders.

