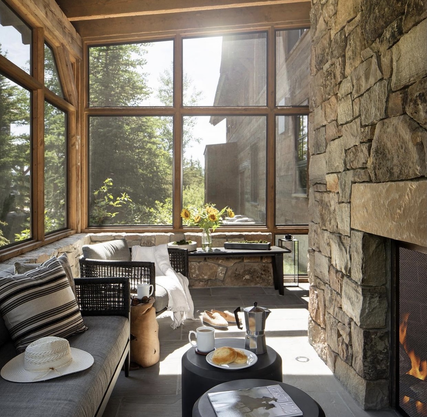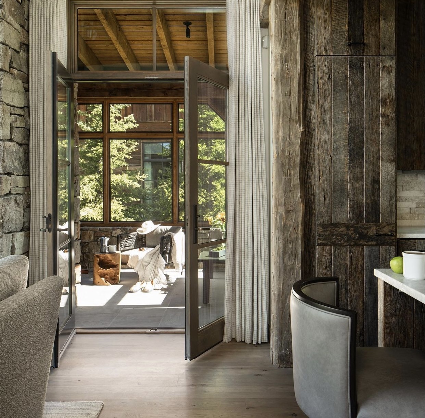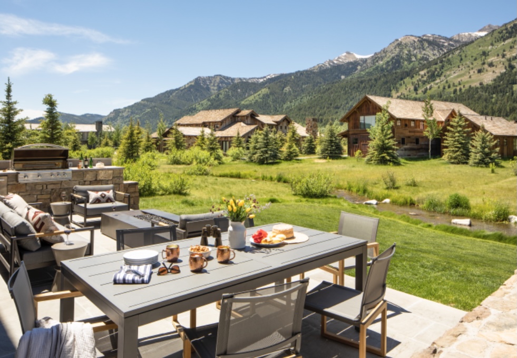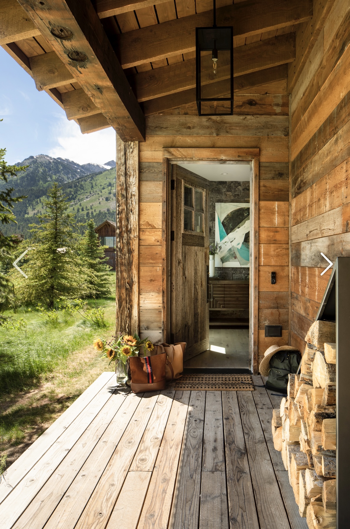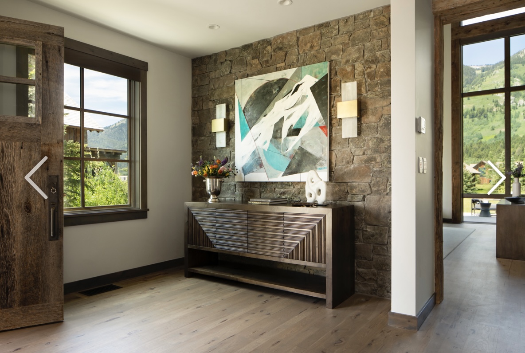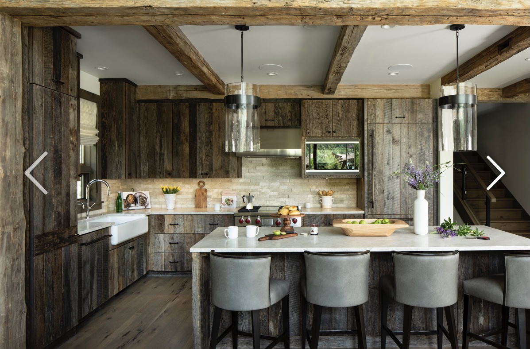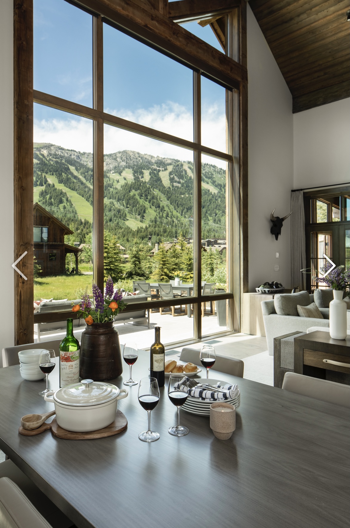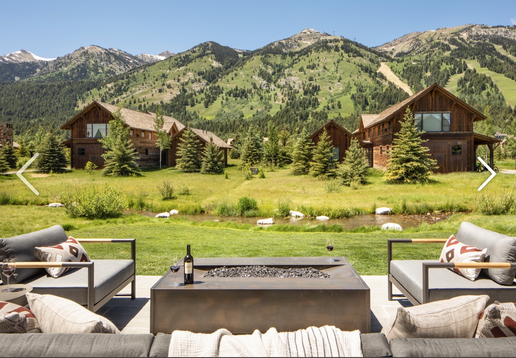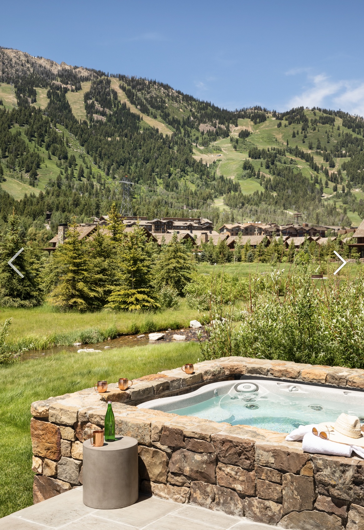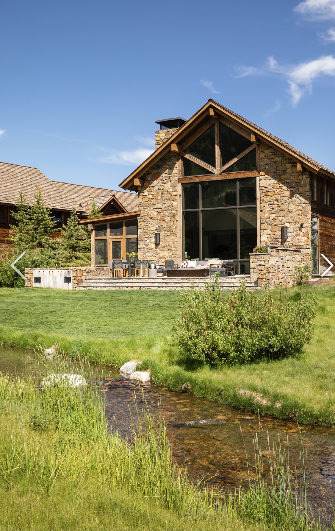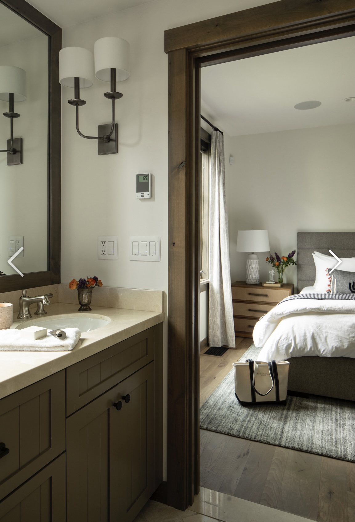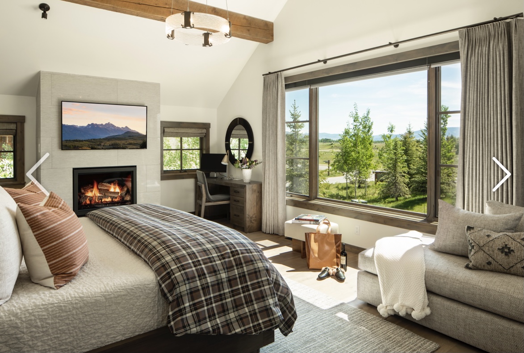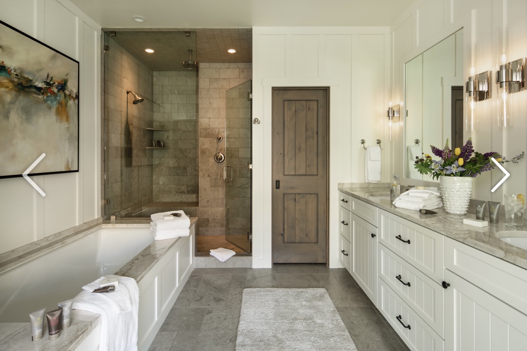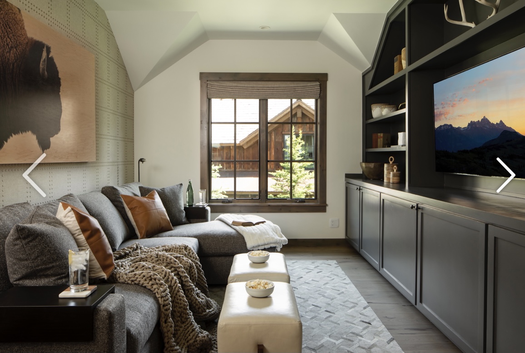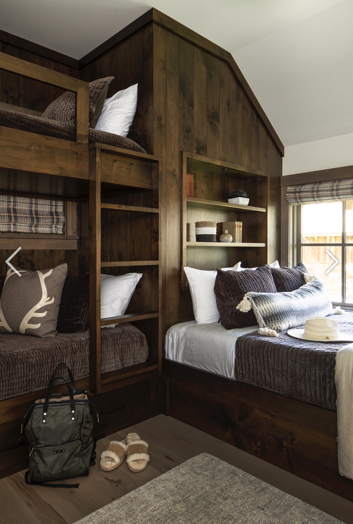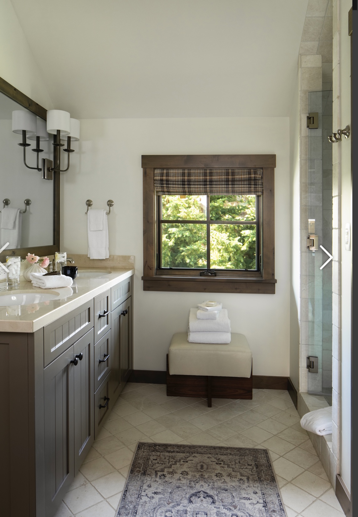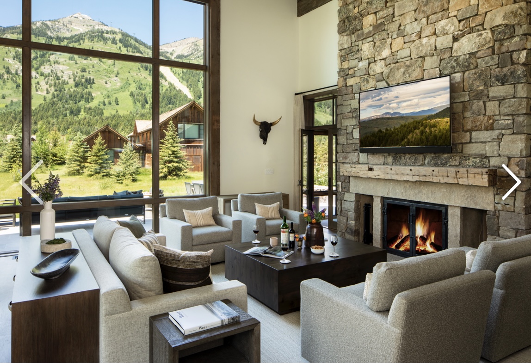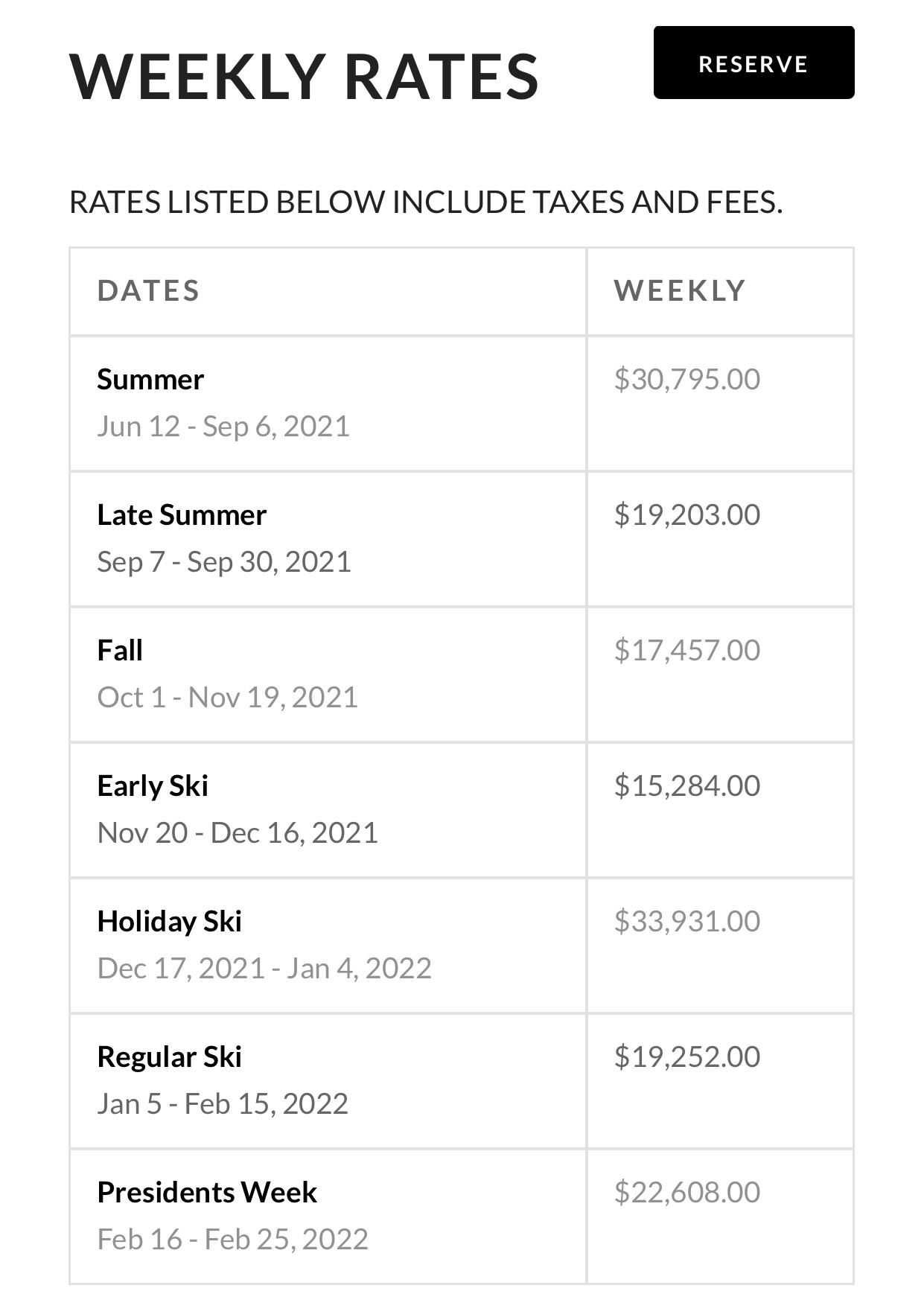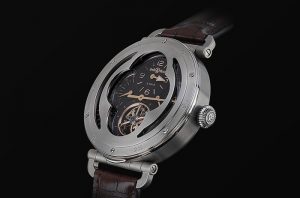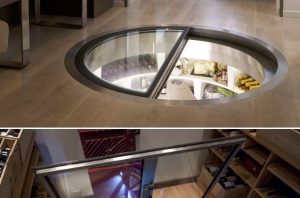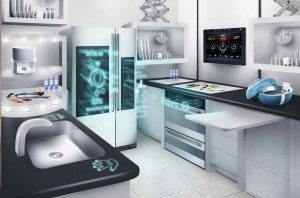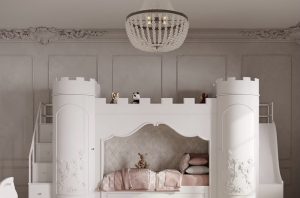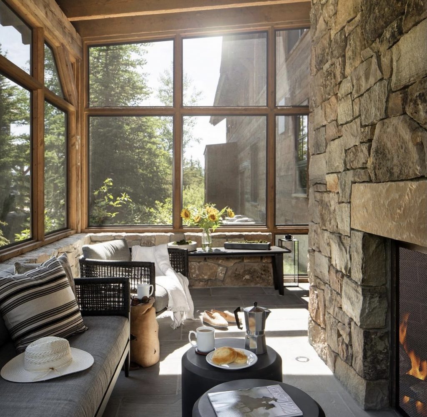
Guide rates: $17500-$35,000
Located in the heart of the Shooting Star community at the base of the Jackson Hole Mountain Resort in Teton Village, this newly updated three-bedroom home is as cozy as it is elegant, and, when the Wyoming weather permits, offers indoor/outdoor living. A terrace overlooking the ski runs and iconic tram at Jackson Hole Mountain Resort has a hot tub and a built-in grill area. A screened-in porch is more intimate and gets some of the great morning light that makes this home so special. Thanks to a gas fireplace, you can enjoy your coffee and the morning light on the porch year-round.
Lodge at Shooting Star 02 stands out within the Shooting Star community, as it was recently remodeled. Floors in bedrooms and public spaces were redone in a warm wood and the kitchen was upgraded with a new natural stone backsplash and waterfall-style island; lighting and fixtures were also refreshed. The remodel also included custom furniture designed by KAM Designs. The end result is a refined take on “mountain modern”—a rich, natural materials palette and textures, livable public spaces, and an art collection that includes paintings, photography, and sculptures.
The design of this home maximizes views of the surrounding mountains and also natural light. The main area of the home—a great room with soaring cathedral ceilings, a professional-grade kitchen, and dining area with custom wine storage—has a wall of west-facing windows. The terrace and screened porch are both off this great room. While you’ll likely be tempted to spend your time relaxing in this space looking out at the mountains, which feel close enough to reach out and touch, there is a new 8k TV above the stacked stone wood-burning fireplace. Alternatively, you can watch a movie, show, or play video games on the XBOX in the upstairs media room.
The upstairs master suite has cathedral ceilings and a wall of east-facing windows that frame the Sleeping Indian, a prominent peak across the valley from the Tetons. This suite also has a gas fireplace, writing desk with Dell monitor, sitting area, oversize walk-in closet, and a bathroom with a double vanity, deep soaking tub, walk-in shower, and separate water closet.
Down the hall from the master suite is a guest bedroom with a twin-size bunk and a queen size bed. This bedroom has a private bathroom across the hall with a double vanity, walk-in shower, and separate water closet.
The home’s junior master suite is on the main floor. It has a king-size bed. Its bathroom has a double vanity, walk-in shower, and separate water closet. All of the bedrooms have televisions.
Other spaces in the home include a powder room off the great room, an oversize laundry room (with an ultra-efficient Asko washer and dryer and a commercial-grade Keurig coffee maker). Having a garage in a mountain location is always nice, and this home’s garage goes above and beyond with a wall of custom cabinetry for gear storage. There are even dryers that can be used to get ski or hiking boots/shoes and gloves ready for the next day’s adventure.
Once your lodging is secured, a member of The Concierge team will work with you to build an itinerary for your visit to Jackson Hole.
**Minimum Night Stay Requirements May Vary and Final Availability is Subject to Homeowner Approval.**
PROPERTY DETAILS
PROPERTY SIZE
3 Bedrooms
3 Baths
3301 Square Feet
0.20 Acres
BED CONFIGURATION
Sleep Positions in Beds 8
Kings 2
Queens 1
Twin/Twin Bunk 1
HOME FEATURES
Washer & Dryer
Iron & Ironing Board
Full Kitchen
WiFi
Wood Burning Fireplace
Gas Fireplace
Distributed Audio
Central Air
OUTDOOR FEATURES
Hot Tub
Patio
Gas Grill
Fire Pit
PROPERTY DESCRIPTION
Golf Community – No Access
Ski Shuttle
No Pets Allowed
NEARBY AMENITIES
Area Fitness Center
Area Spa
Nearby Grocery or Market
National Parks
Walking/Cycling Pathway
Dining Within Walking Distance
MAIN LEVEL
Powder Room | Sink, Toilet
Great Room / Kitchen / Dining | Sink, 8K Television, Bar Seating for 4, Table with Seating for 12, Custom Built Wine Cooler, Wood Fireplace, Patio Access
Screened In Porch | Gas Fireplace
Patio | Gas Fire Pit, Built-in Gas Grill and Refrigerator, Dining Table with Seating for 8
Laundry | Washer/Dryer, Sink
Guest Bedroom 1 | King Bed, Desk with Dell Monitor, Television, Two Sinks, Shower, Toilet
UPPER LEVEL
Master Bedroom | King Bed, Desk with Dell Monitor, Television, Gas Fireplace, 2 Sinks, Tub, Shower, Toilet
Guest Bedroom 2 | Twin/Twin Bunk, Queen Bed, Television, 2 Sinks, Shower, Toilet
Media Room | Television
DETAILS
Description of Privacy | Fairly Private, located in a cabin cluster at Shooting Star Private Golf and Ski community
Views / Setting | Views of the Teton Range and Jackson Hole Mountain Resort
Grand Teton Views | No
Water Features / Fishing | Small seasonal creek, no fishing
Ski-In / Ski-Out | Not slopeside but rental includes ski shuttle privileges to and from the slopes
Central Air | Yes
Disclosures | Private club, no amenity access
Guide rates: $17500-$35,000
Slay Concierge Rental note
This listing information is reserved exclusively for GOLD PLUS VIP MEMBERS. CLICK HERE TO BECOME A MEMBER

