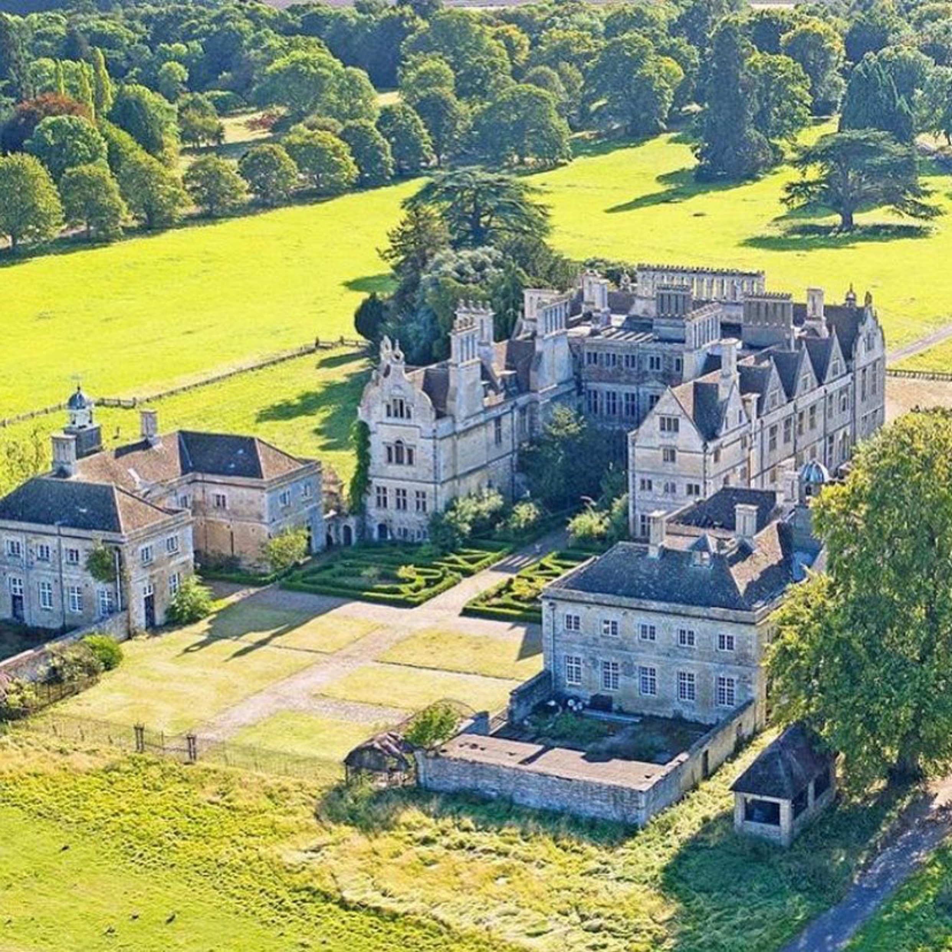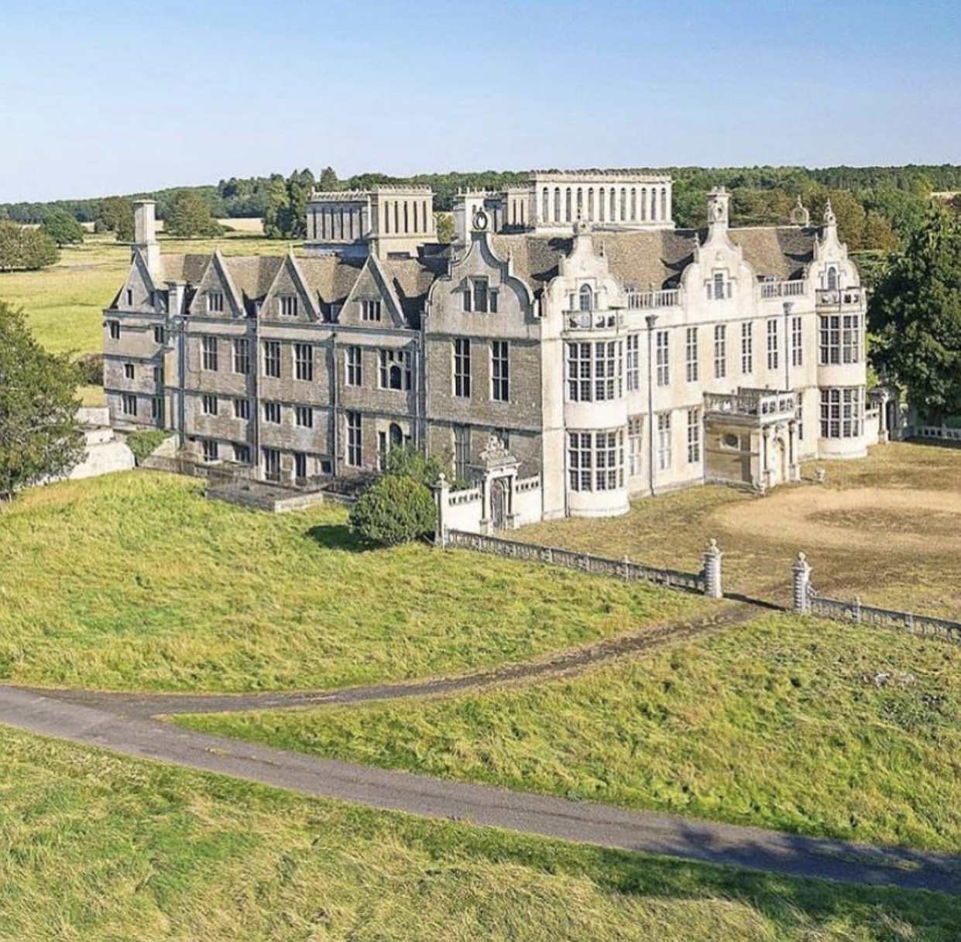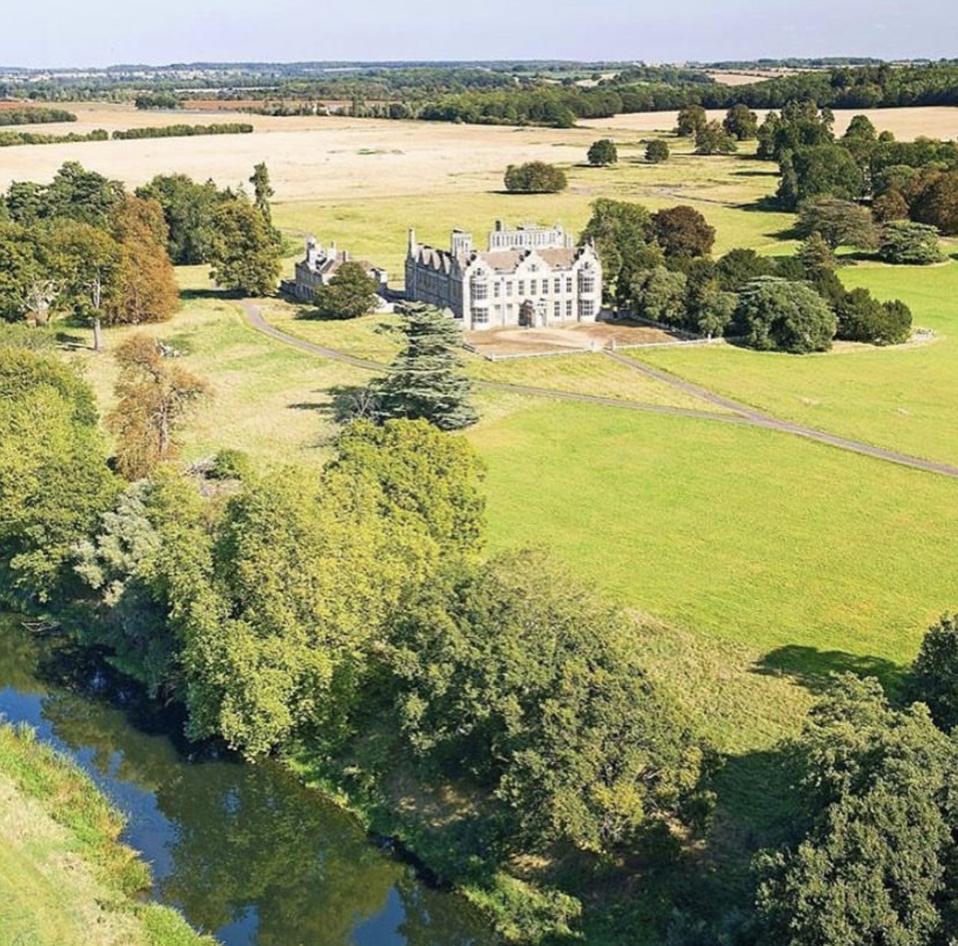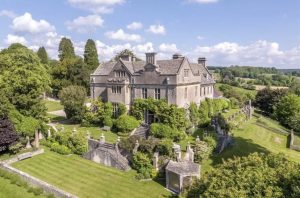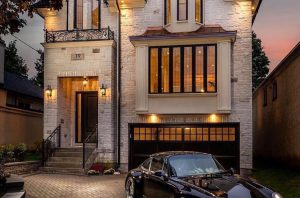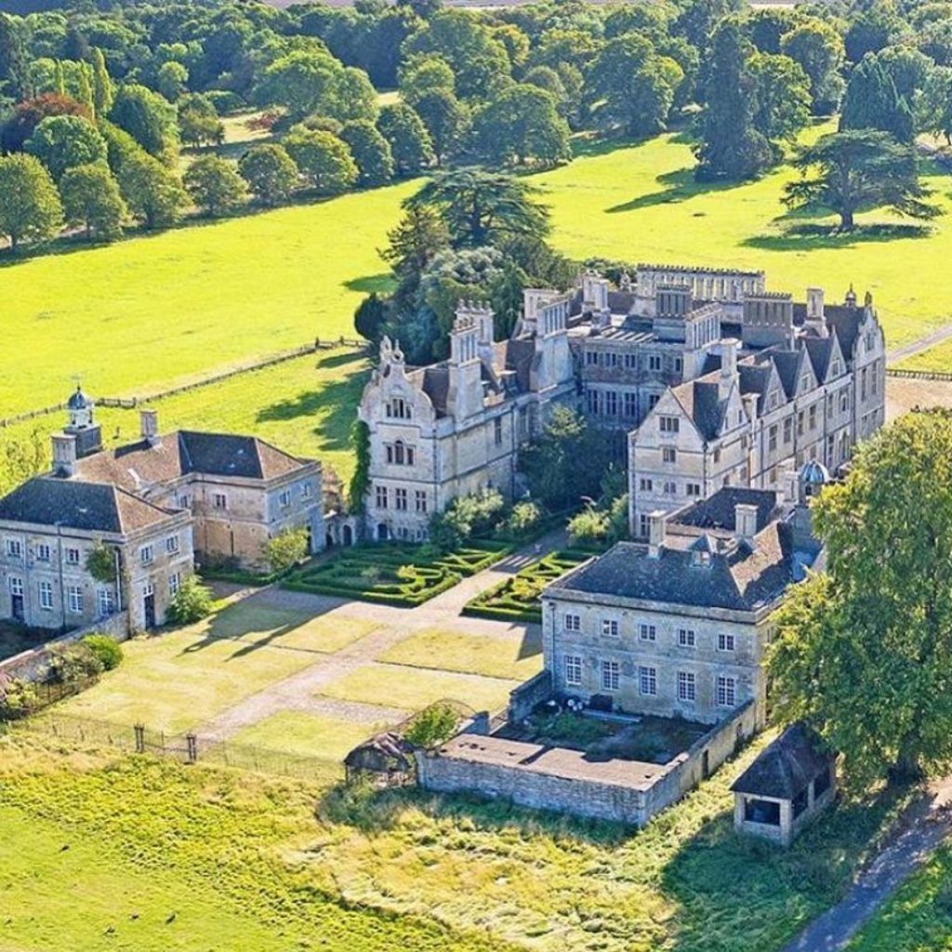
Not quite your typical normal ‘North Surrey Mansion’. As much as We love them, you have to appreciate the architecture and what is on offer at Lilford Hall.
Lilford Hall is an exceptional residential and amenity Estate, located on the River Nene in the eastern part of the County of Northamptonshire. The main house offers over 32,000sqft of living space, 3 separate cottages and 321 acres.
About this property
* Lilford Hall Estate is an exceptional residential and amenity Estate, located on the River Nene in the eastern part of the County of Northamptonshire. At the heart of the private Estate sits an impressive Jacobean House measuring 32,406 sq. ft. GIA comprising; Grand entrance hall, 3 reception rooms, 2 dining rooms, a theatre room, a ballroom and 9 bedrooms.
*
* The Grade 1 Listed House has a prolific history, first starting as a Tudor mansion in 1495 and later developed in 1635 into the Jacobean exterior that can be seen today, though the Hall has been altered throughout the periods. At the rear of the Hall are two impressive Georgian pavilions, previously used as the Coach House and the Stable Block.
*
* The Estate has a further three Estate cottages, historic gardens, a number of historic aviaries, a squash court, stables, lakes and an island on the River.
*
* The Estate extends to about 321.31 acres with 148.17 acres of pasture land and 157.48 acres of woodland. There are about 127.69 acres of woodland which is let in a long lease.
*
* Gardens
* The immediate garden to the Hall is situated along the south wing. The stone terrace looks down to lawn which is sheltered by trees on each side and bordered by a stone balustrade. Two sets of stone steps separate the levels of the lawn. At the centre of the Hall is the courtyard which is entered from the back door, down stone steps that lead to the cobbled central walkway. On each side are rows of box hedges and trees which soften the south and north wing of the Hall.
*
* The formal gardens at Lilford are separate from the Hall and are known as the Formal Gardens or the Pleasure Grounds. The gardens were vast and sub-divided into sections; the Children’s Garden, The Broad Walk and the Rockery which are arranged adjacent to each other and cover an area of around five acres to the eastern part of the Estate. The thatched summer house of the children garden remains but the gardens are now overgrown.
Deets
House
32,406 sq ft (3,010.61 sq m)
321.31 Ac (130.03 Ha)
9 Bedrooms
7 Sitting Rooms
Key features
* Grade I Jacobean Manor House with Georgian alterations and additions
* Stunning setting overlooking the River Nene and surrounding countryside
* Wonderfully proportioned interiors
* Two Georgian pavilions
* Parkland and woodland
* Three cottages
* Long leasehold over 127 acres of woodland
Local information
* Lilford Hall Estate is located on the River Nene within Northamptonshire. The Estate entrance gates are approached by a public road off the A605 that heads North West towards Pilton. Lilford Village is situated directly to the east of the Estate and is part of the parish of Lilford-cum-Wigsthorpe and Thorpe Achurch.
* The Estate is located 4.5 miles south of the market town of Oundle. The beautiful town is famous for its Georgian architecture and highly regarded public school. The town offers a range of local services and leisure facilities including galleries, a theatre, a library and a number of sports venues. The Estate is approximately 18.2 miles south west of the city of Peterborough with access to the A1 trunk road and mainline railway station with East Coast Main Line reaching Kings Cross, London in an approximate time of 50 minutes. The nearest airports are at East Midlands 53 miles, Birmingham 66 miles, Luton 73 miles and Stansted 73 miles.
Additional information
* EPC Exempt
* Freehold
Guide Price: £10,000,000/ $13,090,300

