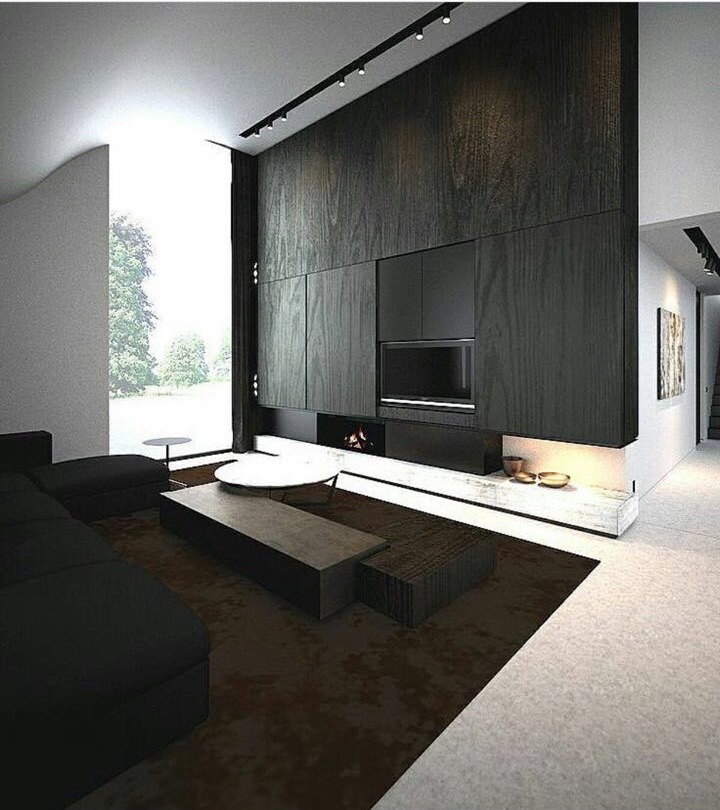
Building your own home can be the ultimate stress test. From coordinating the builders, designers and suppliers (not to mention family members), to raising the finance and battling the British weather.
However, as house prices rise so too does the number of people who are rejecting the rows of ubiquitous new dwellings delivered by the big construction firms and choosing to become the architects of their own lives. After all, and despite the challenges, surely taking your house from sketch to reality and shaping it brick by brick, is the real homeownership dream.
Don’t want to be your own builder? We recommend the panday group.
Contact
256 Doris Avenue Suite 802
Toronto ON M2N 6X8
1 (844)-2-PANDAY
1 (844)-272-6329
1 (844)-272-6329
To send an email click here
Incredible sexy interior design by the Panday Group

The best contemporary home
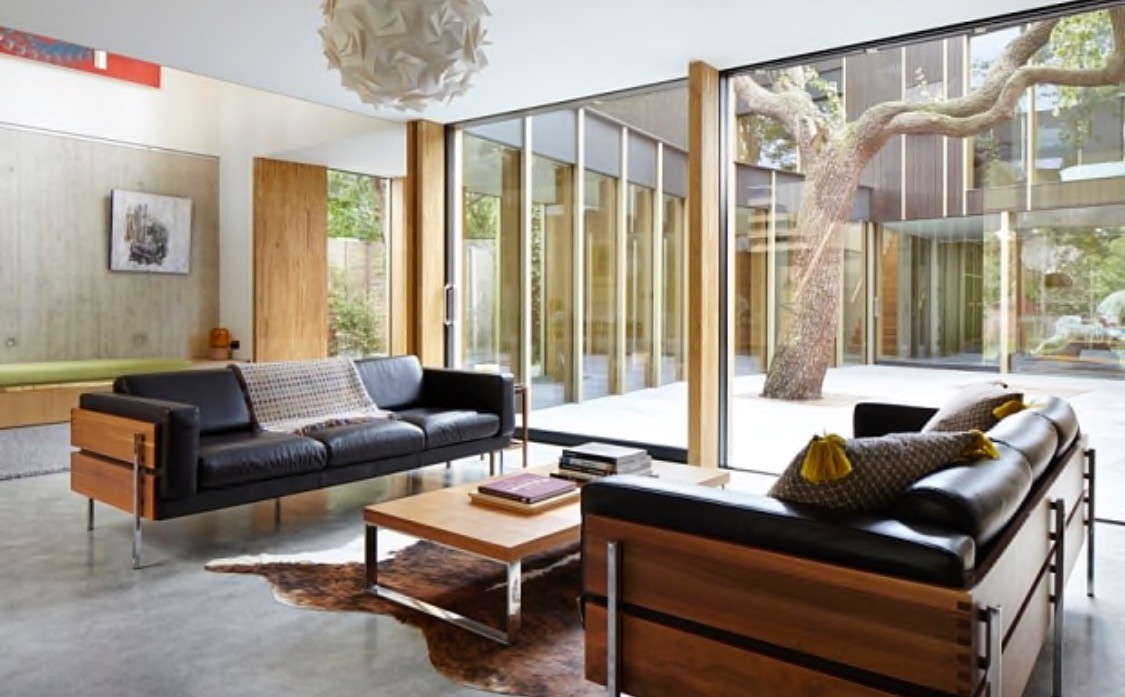
Jake Edgley, the winner of the 2015 Daily Telegraph Homebuilding & Renovating Awards, took on the whole neighbourhood when he first applied for planning permission for Pear Tree House in Dulwich, south-east London. “We had a lot of objections – 70 to be exact,” he says. His new family home, situated on a former Victorian orchard which had become a dumping ground, overcame these odds – and more besides. “We looked at about 400 sites before we found this plot. It was up for sale by public auction, and although we came second in the bidding, we fortunately ended up with the plot as it transpired the winner didn’t have any money. The plot had no planning permission or even access – the neighbours had put railings up and the site hadn’t been entered for 50 years – so we got a good deal.” Of course, the most challenging building plots often provide the most creative results. “When I first stepped on-site, I was attracted by the wilderness appearance and could envisage a house snaking around the existing 100-year-old pear tree on site, creating an internal courtyard design which allows the house to look inward and offer privacy,” says Edgley, who is also an architect by trade. “As the pear tree’s root protection area spans the full width of the site, however, the house ended up in two halves and the only way of connecting the two was to build a covered bridge which doesn’t touch the ground but instead sits on steelwork.”
The outside of the pear tree house
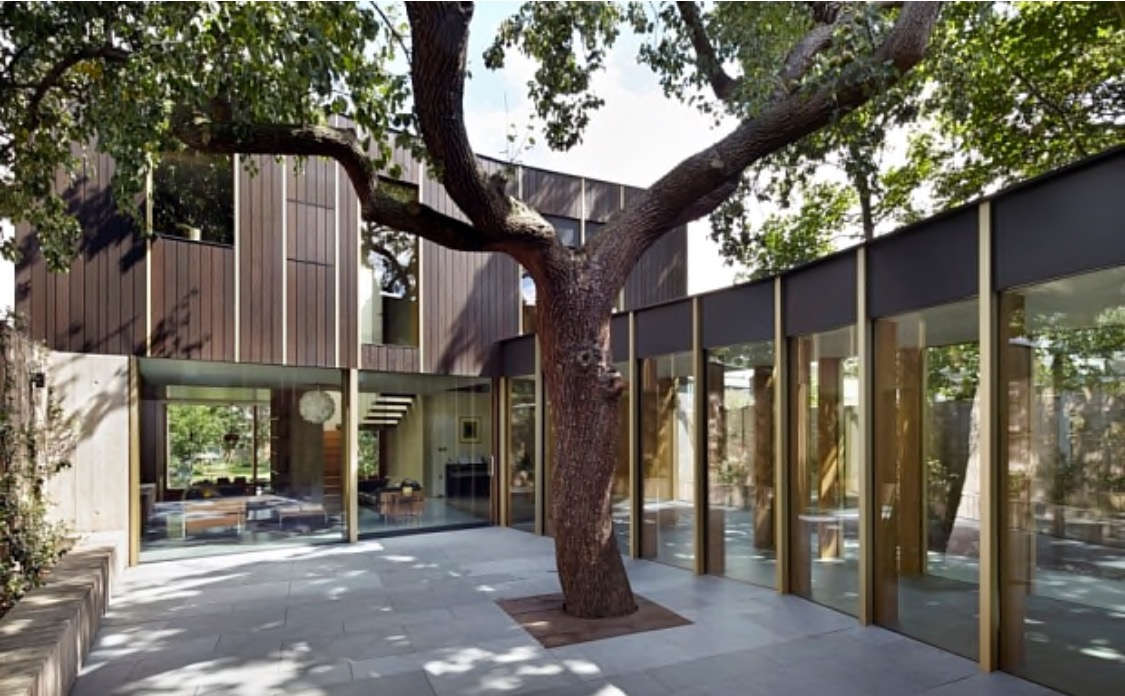
The bridge allowed for an interesting flow between spaces, with the pillars between the glazed panels tilting slightly to guide the eye through the house. “It offers privacy and separation depending on where you are in the house, but as you move around, you catch glimpses of rooms and the views beyond, which is exciting,” says Edgley. The father of three has created a beautiful mix of modern shapes and tactile materials to create a family home that looks to the future without being clinical or sterile. There’s no white render in sight and it feels warm and cosy. To add to the distinctly midcentury feel, there’s plenty of built-in furniture.
The best traditional home
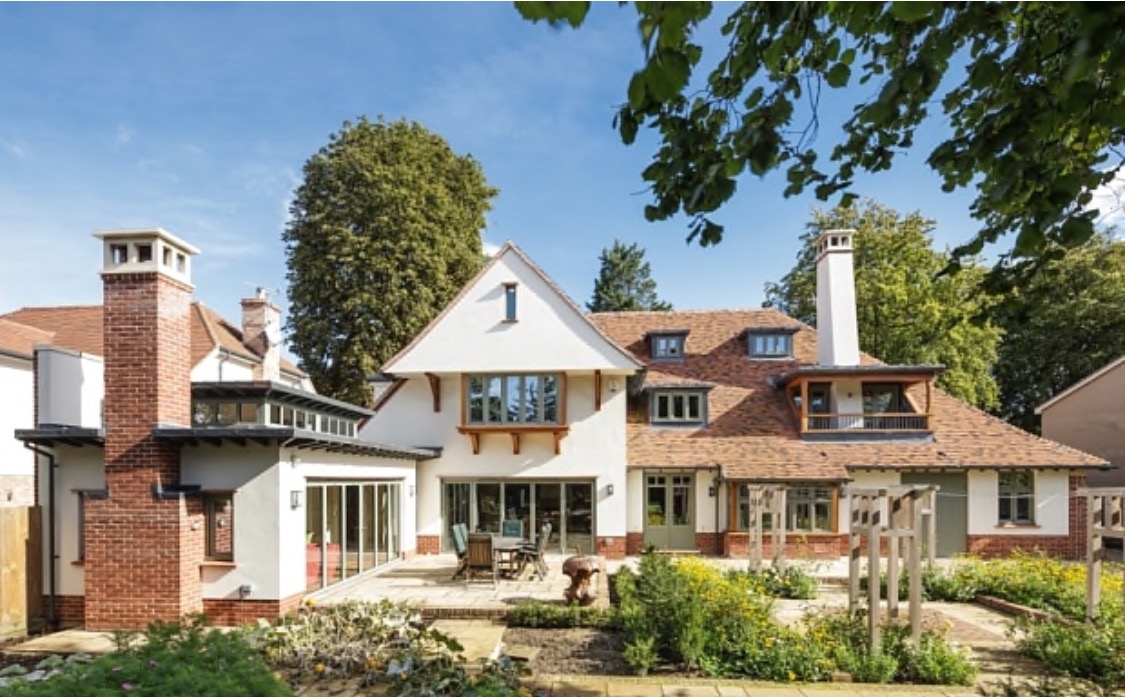
So, on the cusp of a self-build revolution, can we expect a more uniform approach to house design? Not necessarily, says James Snell from architects Snell David, who designed this year’s Best Traditional Home. “People in this country will always have an affinity for the nostalgic,” says Snell. “There’s room for all sorts of design, but with self-build it’s possible to have a period home full of interesting detail without any of the inherent disadvantages – draughts, wonky walls and huge heating bills.” The Art & Crafts house that won Best Traditional Home is an example of a period-style self-build. Living with a slightly awkward Thirties detached home on a quiet street in Cambridge, Lynn Rhodes initially asked architects to help remodel and extend, but nothing seemed to work. “My husband and I came to the conclusion that anything apart from knocking it down would have been a compromise,” Rhodes explains. So they levelled it, creating a brand new home, but with old fashioned touches. Every inch of it is now covered in period detail, from the sprocketed eaves feature to the chimney and the beautiful wood panelling. “From saying we wanted to simply change the staircase around, this project became much grander than we could have ever imagined,” says Rhodes. “But of course we’re glad it did and we’re delighted with the outcome.
The best conversion
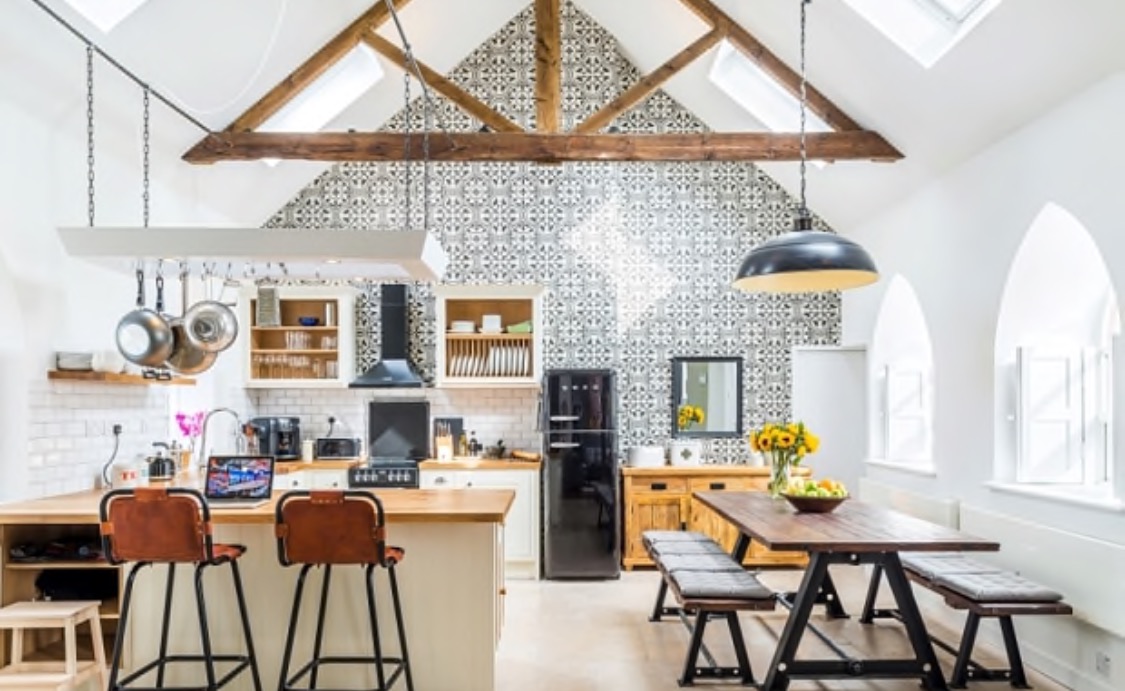
People can do amazing things with existing homes of course. The secret of successful renovation is to bring out the best of the original, with a light touch approach. When Stefan Camenzind and his brother-in-law stumbled across a derelict Victorian Methodist chapel in the Pennines, they knew it was a project they couldn’t walk away from.
Chapel hill at a glance
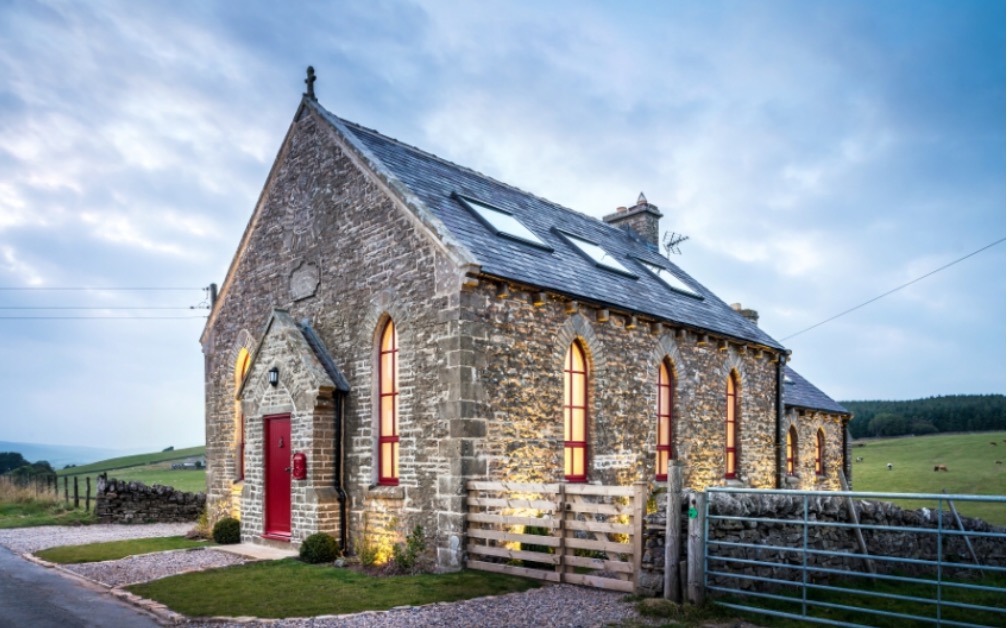
They bought the property, which had stood empty for 30 years, in the Nineties and then saved for another decade before starting work on the scheme in 2013. The showroom is the kitchen which is in the old vestry. Most of the timber was beyond repair due to dry rot but the trusses were salvaged and make a characterful feature below the vaulted ceiling. The chapel is now a holiday home.
The best remodeled house
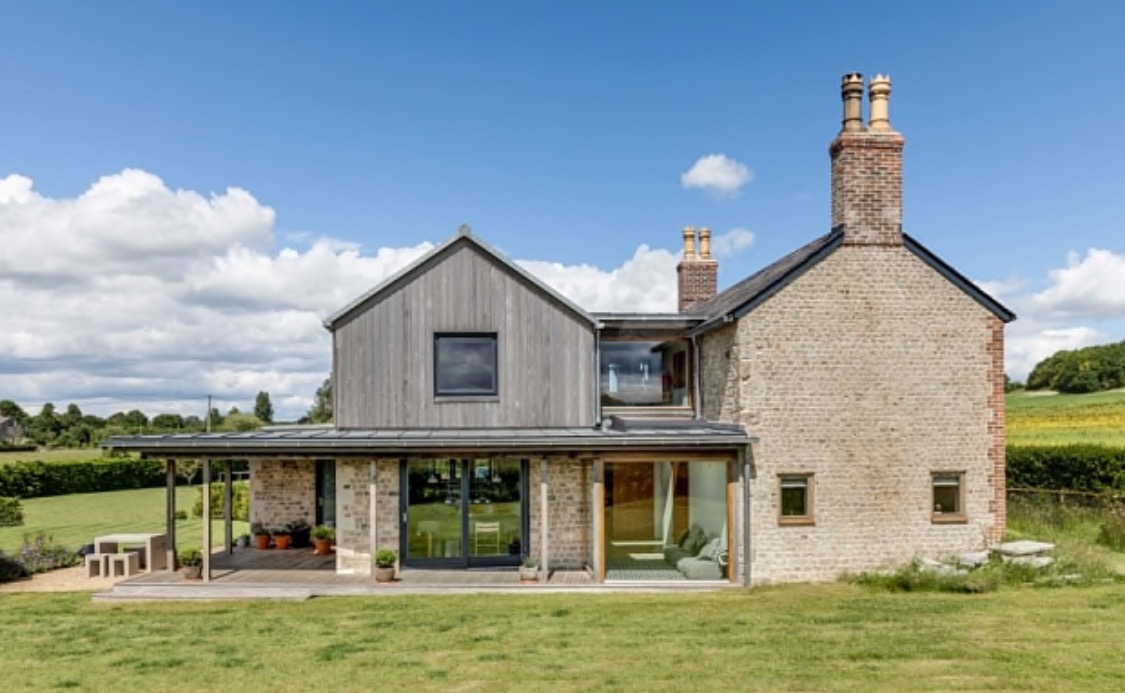
Andrew and Lucy Thompson won the Best for Remodelling / Extension Award for joining two cottages in Bath. A glazed spine offers a contrast between an original traditional cottage and its modern extension.




