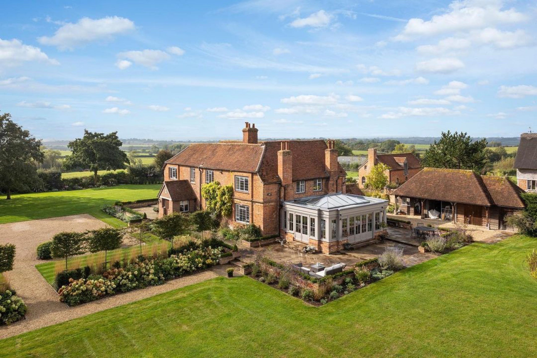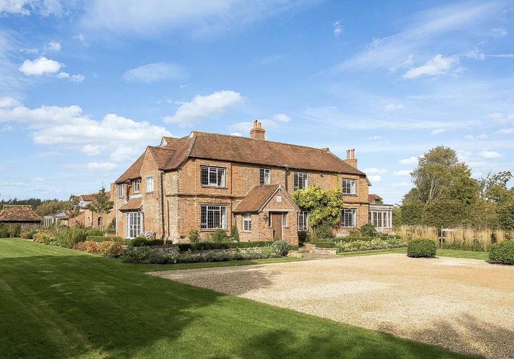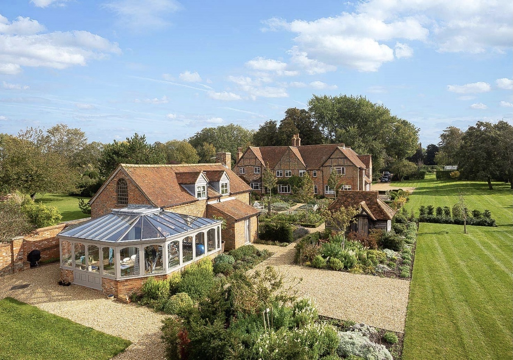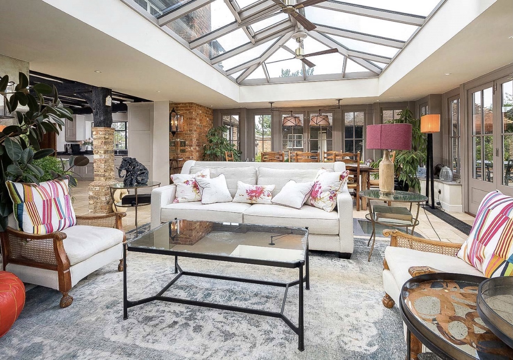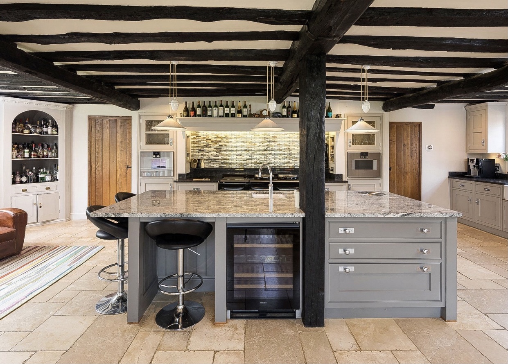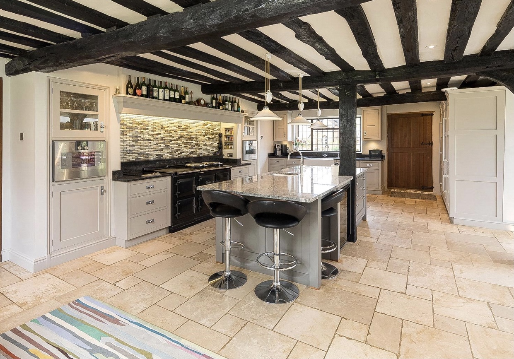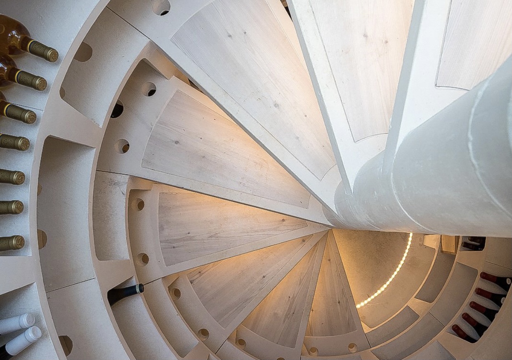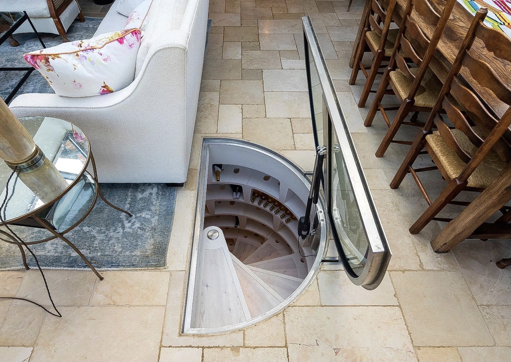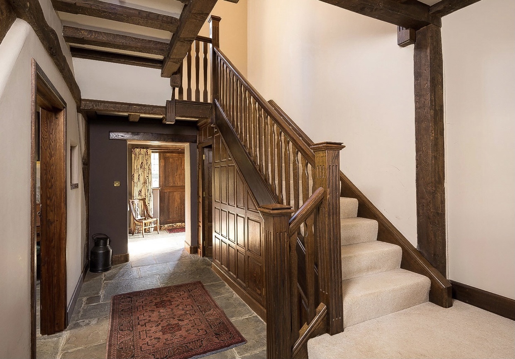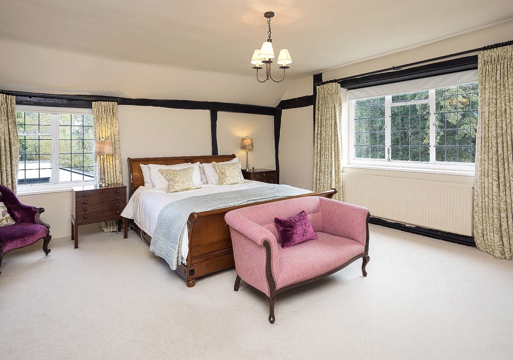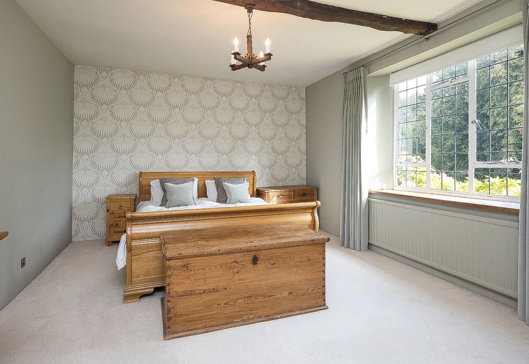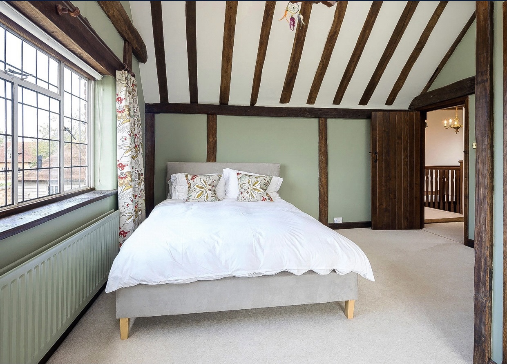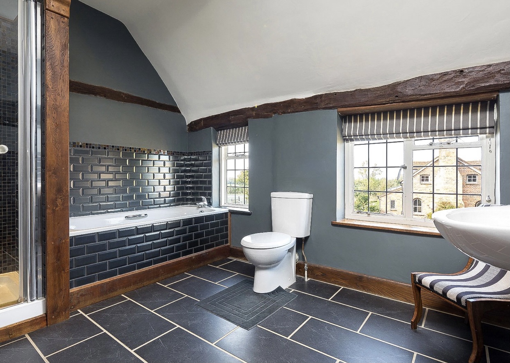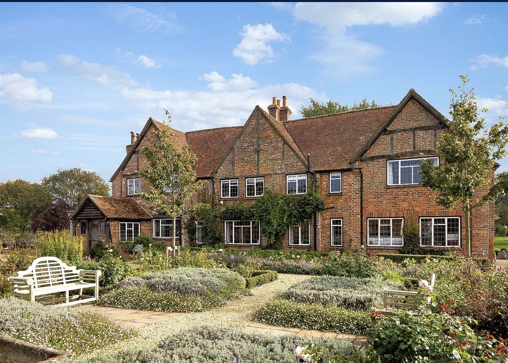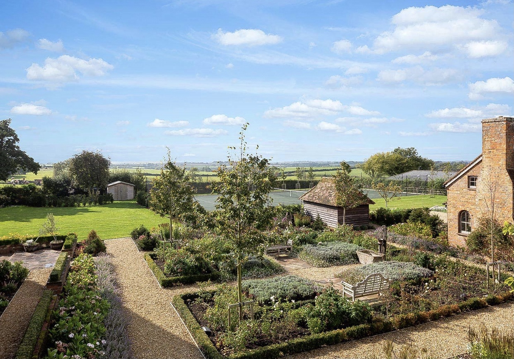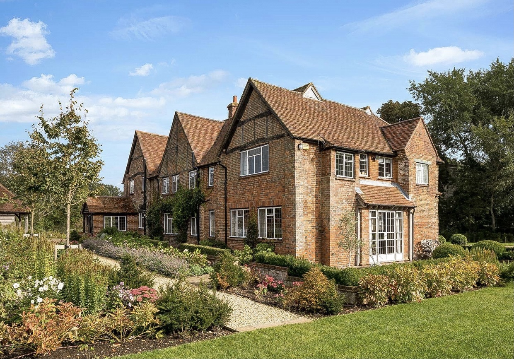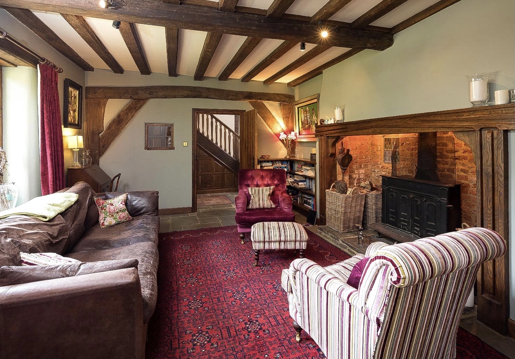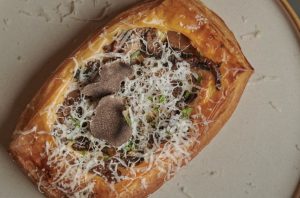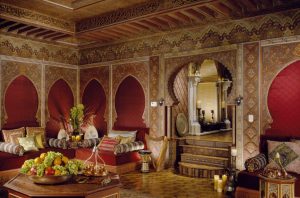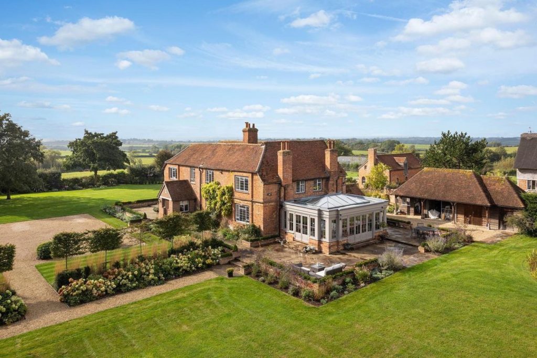
Top find
This week’s #PropertyOfTheWeek is five-bedroom Dunton Manor House in #Buckinghamshire, a Grade-II Listed manor house with an additional detached cottage, located within over two acres of landscaped gardens.
PROPERTY FEATURES
* A FINE EXAMPLE OF A VILLAGE MANOR HOUSE
* DELIGHTFUL LOCATION BY THE PARISH CHURCH WITH ELECTRIC GATED ENTRANCE
* PROFESSIONALLY LANDSCAPED GROUNDS OF 2.15 ACRES WITH RURAL VIEWS
* BESPOKE MALBROOK ORANGERY WITH 2000 BOTTLE SPIRAL WINE CELLAR
* FARROW AND BALL REDECORATION AND FIRED EARTH TILING
* QUALITY REFITTED KITCHEN WITH AGA AND GAGGENAU,MIELE AND SMEG APPLIANCES
* CHARMING DETACHED COTTAGE FOR STAFF OR RELATIVES/CHILDREN
* RECENTLY CONSTRCUTED EN TOUT CAS TENNIS COURT
THE PROPERTY
A FINE EXAMPLE OF A VILLAGE MANOR HOUSE WITH ADDITIONAL DETACHED COTTAGE ALL SET IN PROFESSIONALLY LANDSCAPED GROUNDS OF 2.15 ACRES WITH SUPERB VIEWS OVER COUNTRYSIDE.
Dunton Manor is an impressive timber framed property enjoying a commanding position overlooking its landscaped grounds with stunning views out over rolling countryside. It is believed that parts of the Manor House date back to the 1600’s. Previously belonging to the Carrington Estate, the property has been sympathetically maintained and improved and has undergone a full refurbishment. Recent improvements include the addition of a superb bespoke Malbrook orangery which takes full advantage of views over the garden, pond and to the church. Within the orangery is also a purpose-built and illuminated spiral wine cellar having capacity for 2,000 bottles and accessed via a glazed remote operated electric door. The owners have also completely refitted the substantial kitchen with handmade units by Martin Moore, fully equipped with quality appliances and an electric five oven Aga with tiling by Fired Earth.
Further improvements include redecoration using Farrow and Ball heritage colour schemes, newly installed bath and shower suites, again with Fired Earth tiling and quality herringbone flooring.
Many of the original features remain including a wealth of exposed timbers, leaded light windows, latched and braced doors and inglenook fireplace to the drawing and sitting room. The accommodation is laid out over two floors with all rooms having views across the grounds. The drawing room is very spacious and could be furnished to provide both formal and informal sitting areas.
The first floor has four double bedrooms and a fifth bedroom currently arranged as a dressing room, all of which have pleasant views over the gardens. The main bedroom suite area has a bedroom, bathroom, dressing room and separate spacious lounge study area which has custom made wood drawers and shelving. There are two further guest bedrooms which have ensuites and the family bath and shower room has been stylishly refitted and retiled.
One of the endearing features of the property is the manicured grounds which surround The Manor, and the views towards the Saxon Parish Church. Over the last ten years the gardens have been professionally landscaped and matured and very much complement the setting of the Manor. Planting includes a classically laid out English rose garden bordered by clipped box hedging set around pathways and seating areas. Extensive terracing provides places to relax and ornamental borders, a pond, trained beech screening and a superb hydrangea bed are set around extensive and well-kept lawns. A professionally constructed En Tout Cas tennis court lies to the western corner and adjacent to the gated entrance lies a kitchen garden and maturing orchard. Of particular note, is the detached cottage, located beyond the rose garden. A charming building, full of character with exposed beams, flagstone flooring, log burning stove and conservatory – the cottage is an ideal independent annexe for extended family, au pair, nanny, staff quarters or as a superb, much in demand, home office. COTTAGE FLOOR PLAN TO FOLLOW
The marketing of Dunton Manor provides a rare opportunity to acquire a stunning period residence surrounded by its own landscaped grounds and must be viewed to fully appreciate the quality of its setting.
Dunton is a small village situated in the Vale of Aylesbury with access to a network of rural footpaths and bridleways. The nearby market town of Winslow provides a variety of traditional family owned local shops with more extensive shopping, leisure and entertainment facilities found in Central Milton Keynes. Junior schooling is close by in Stewkley and the village lies within the catchment area of Aylesbury Grammar School and Cottesloe Secondary School at Wing. There is also an excellent choice of private schooling in the area including Swanbourne House preparatory School, Stowe School, Akeley Wood School, Thornton College and the Theatre Arts School in Tring.
The nearby town of Woburn boasts a wide selection of quality restaurants and country club with three championship golf courses. Communications in the area are excellent with trains taking 45 minutes from Leighton Buzzard to London (Euston). Dunton is well placed for the motorway network with the M1 accessible at Junction 12 and the M40 at Junction 9. Air travel is available locally at Luton, with Heathrow, Gatwick and Stansted further afield.
GROUND FLOOR
From the drive the property is approached up a low rise of steps and across a flagged terrace to hardwood entrance door which opens into an entrance porch with flagged stone floor leading to:
Entrance Hall – Staircase with oak paneling to first floor. Exposed ceiling beams and wall timbers. Flagged stone floor.
Cloakroom – White suite comprising low level wc and wash basin.
Drawing Room – “L” shaped room with views to the front, side and rear elevations. Inglenook fireplace with brick built fireplace, tiled chimney breast and original bread oven. Exposed ceiling beams and wall timbers. French doors onto west facing terrace. TV point. Herringbone flooring.
Sitting Room – Inglenook fireplace with carved oak surround and inset log burning stove. Bespoke shelving and tv stand. Exposed wall timbers and ceiling beams.
Kitchen/Breakfast Room – Bespoke kitchen by Martin Moore which comprises a good range of base and eye level cupboards including glass fronted and larder units and a granite topped Island preparation with sink and Quooker hot tap and breakfast bar. An electric fired five oven Aga with hot plate is set within a central recess with Fired Earth tiling and timber mantle surround. Integrated appliances by Gaggenau, Siemens and Miele include steam/fan oven, microwave/fan oven, wine fridge, induction hob, separate drinks fridge, double height fridge freezer, two separate freezer units, dishwasher and built-in composting bin. All work surfaces are in granite and there is a second sink unit. The room is dual aspect and flows through to the new orangery – both rooms having Nest controlled underfloor heating.
The orangery takes full advantage of views over the garden and has remote controlled roof lights and ceiling fans and surround sound speakers with two pairs of bi-folding doors opening to the terracing. Within the room is a purpose-built spiral wine cellar which holds 2,000 bottles and has a unique semi-circular glazed trap door which is electrically operated and illuminated.
Boot Room – Exposed brickwork. Tiled floor. Hardwood stable door.
FIRST FLOOR
Staircase rises to half landing with window to front elevation and continues up to:
Galleried Landing – Exposed ceiling beams and wall timbers.
Study – Exposed roof and wall timbers. Potential to be incorporated into the master suite or provide an additional bedroom. The room has been fitted with bespoke wooden workstation, filing draws and book shelves.
Master Bedroom – Dual aspect with views towards the Saxon church of St. Martin. Wall light points.
Bathroom – White suite comprising low level wc, pedestal wash basin and panelled bath with mixer tap and spray attachment. Fully tiled shower cubicle. Recessed ceiling lights. Heated towel rail.
Dressing Room – Fitted with a range of wardrobes to two walls.
Bedroom Two – Dual aspect with window seat. Exposed roof timber. Door to En Suite Shower Room – White suite comprising low level wc, pedestal wash hand basin and fully tiled shower cubicle. Heated towel rail.
Bedroom Three – Dual aspect. Door to En Suite Shower Room – Suite comprising low level wc, pedestal wash hand basin and fully tiled shower cubicle.
Bedroom Four – Exposed ceiling beams. Window to front.
Family Bathroom – A stylish bathroom with Fired Earth wall and floor tiling which includes a four piece suite of bath, separate shower cubicle, wash basin, wc and two windows to the rear.
OUTSIDE
The property is approached along a private drive past the church with a remotely operated five bar gate which leads to a large parking area bordered by well kept lawns. The grounds are full of interest and colour and include extensive terracing, a delightful rose garden, well stocked borders with hydrangeas, trained beech hedging and a small pond. A newly constructed tennis court lies to the western corner and from this aspect thee are fine views of the Vale of Aylesbury. Adjacent to the house there is an eternal utility room which has plumbing for washing machine and space for dryer, freezer and the oil boiler is located here. There are three further large storage barns for garden tools and equipment one of which is currently set up as an additional wine cellar room with bespoke wood carpentry.
Beyond the rose garden there is the detached cottage. A most stylish building full of character with beams, timbers and flagstone flooring. The accommodation comprises a living room with log burning stove, kitchen, conservatory and shower room and on the first floor there is a large bedroom which can be sub-divided into two bedrooms if required. The cottage has its own garden and seating area with pathways leading to the main house, tennis court and to a charming detached timber clad and brick garden store.
A maturing orchard and kitchen garden are set at the front of the grounds and are screened by hedging and there is a Hartley greenhouse included in the sale.
PROPERTY INFORMATION
Services: Oil fired central heating. Mains water and electricity. Septic tank drainage. The property is listed Grade Two
Local Authority: Aylesbury Vale District Council
01296 585858
Tenure: Freehold
Outgoings: Tax Band “H”
EPC: Exempt
To purchase/Viewing: Strictly by appointment through the sole agents Jackson-Stops 20 Market Place, Woburn MK17 9PZ.
Tel: 01525 290 641
Guide Price: £2.2 M/ $3.04 M
To purchase contact Savills at
Hmaconochie@savills.com
Phone: +447870999589

