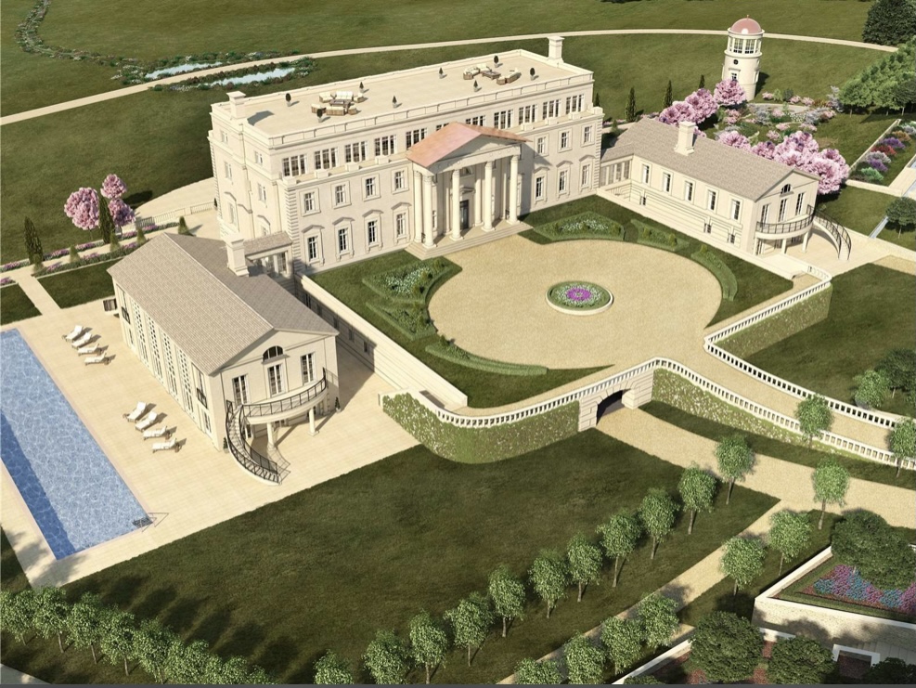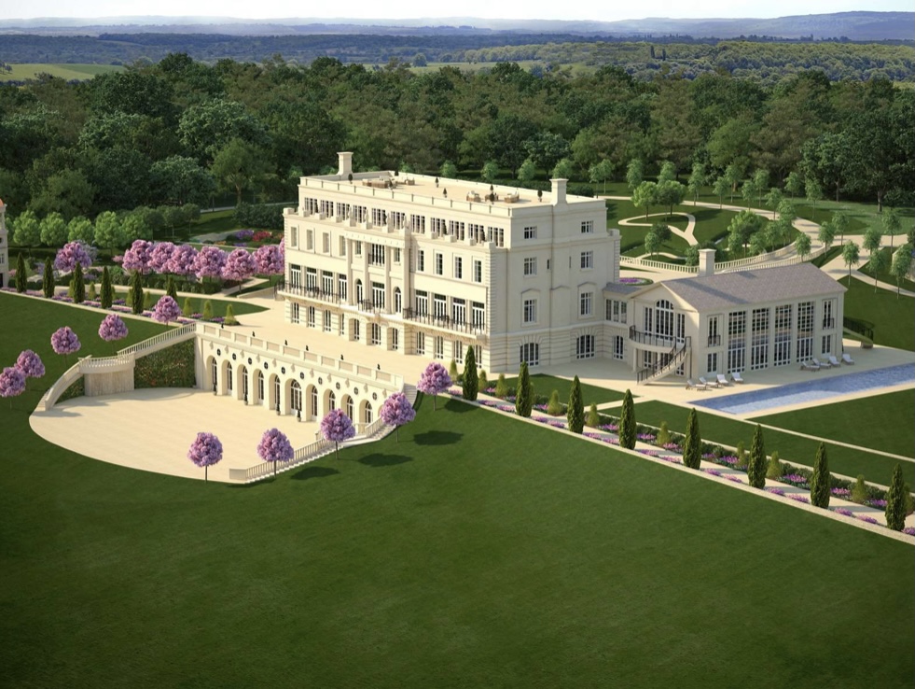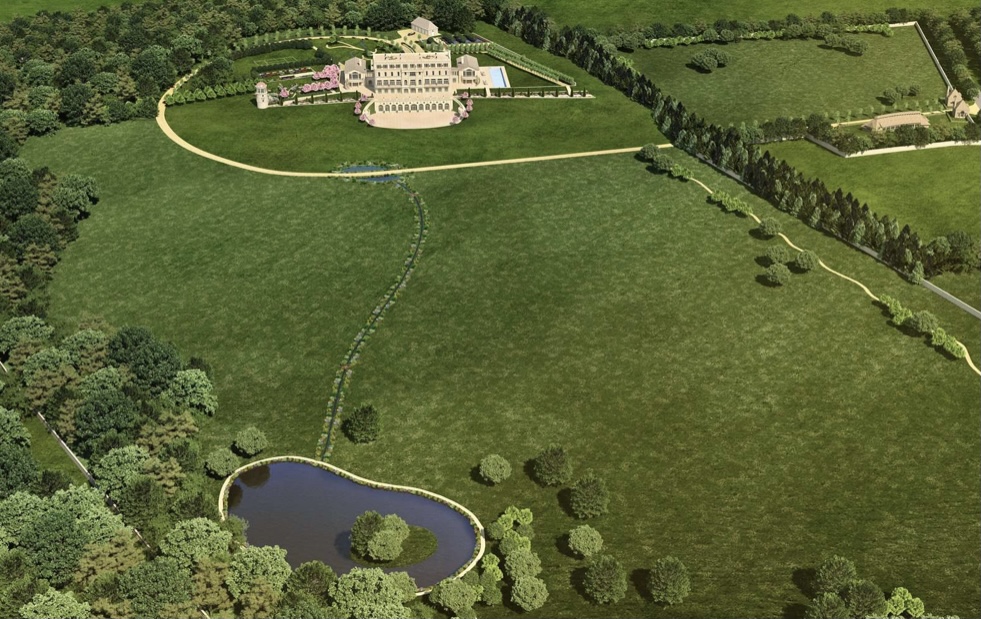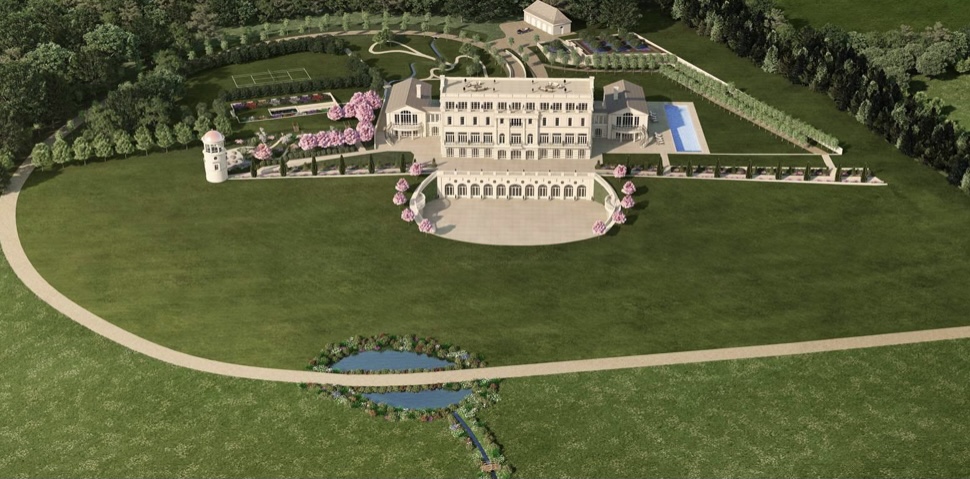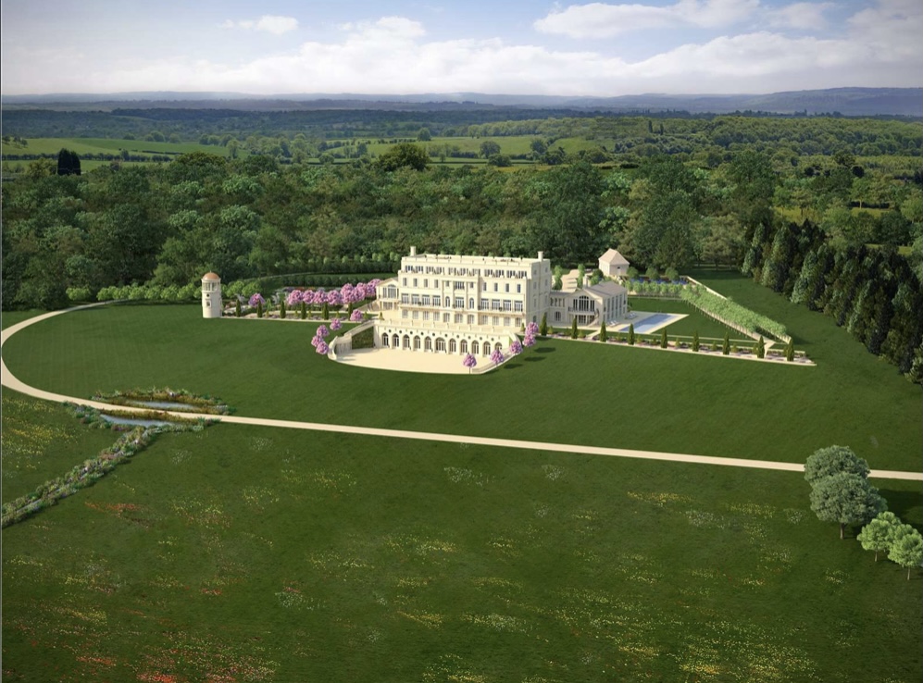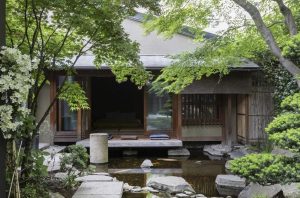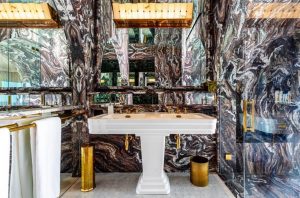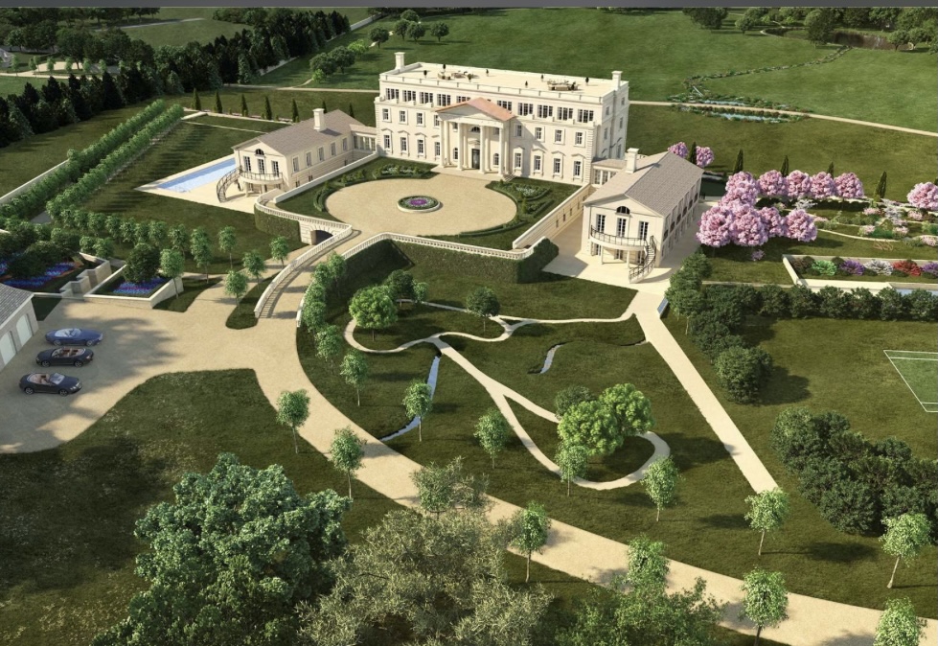
St John’s House, located at the edge of the village of Ramsden, Oxfordshire, offers the opportunity to create a masterpiece. Planning for the house has been achieved as a result of twelve years dedication, from design precision, through to satisfying pre-commencement planning conditions. It allows for a home of excellence, conceived by Professor Robert Adam, arguably one of the most revered British classical architects of our time. A work of art in its own right, St Johns House will occupy an elevated position overlooking a breath-taking vista of countryside in the Cotswolds Area of Outstanding Natural Beauty.
We spend years acquiring exquisite pieces, whether our passion is for art, fine wines, classic automobiles, thoroughbred horses or private jets. As our collections grow, and our time to enjoy them becomes more precious, we search for a home that is as rare and unique as the priceless pieces we wish to display.
The epitome of luxurious living and entertaining, St John’s House ready to build to your exacting standards and precise lifestyle needs. All internal spaces can be configured for your style of living. The principal suite occupies the entire top floor (or twin principal suites if you prefer), offering unrivalled views, while the first floor boasts nine family and guest suites and a grand study positioned between the featured Palladian pillars.
The Piano Nobile’ has been designed for entertaining splendour with exceptional ceiling heights and enormous entertaining spaces. From the formal dining room, a glazed link leads to the music room on the west wing; while the east wing leads from the formal living room and boasts a games room galleried above the Orangery, and enjoying full height glazing with views over the secret garden and outdoor pool.
Opening onto the terrace walks, the family level provides the perfect blend of comfort and class. With a sumptuous kitchen / informal dining room, utility, staff room and vast living spaces; it boasts a viewing room that opens onto your private museum beneath the entrance courtyard. This climate-controlled exibition area is protected from direct sunlight, and is a safe and secure sanctuary for the display of priceless art, classic cars (up to 50 can be displayed), sculpture and antiquities, making this a once in a lifetime opportunity for the true connoisseur.
On the eastern side of the main house, the family level links to the Orangery, outdoor pool and secret garden, while on the western side, a self-contained apartment provides further guest, family or staff accommodation.
With a ballroom inspired by The Great Gatsby, a grand reception room, private dining, event kitchen, bar and private cinema, St Johns House is designed for world-class entertaining, with the eleven double-height arches opening from the ballroom onto the secluded grotto and extensive grounds beyond.
The mezzanine level, with its dedicated private leisure facilities, includes an indoor pool, gym, spa, steam, sauna, bowling alley and a preparation kitchen.
For your further leisure enjoyment, there is an outdoor pool and tennis court, along with endless pathways that meander through the numerous gardens and grounds.
Strolling west along the upper terrace walk, is the stunning copper-domed gazebo. Circular, and built from Cotswold Stone, this self-contained, one-bedroom dwelling is equally ideal for an artists or writers studio, security, staff and guests alike.
Apart from the main house, there is planning for a stunning Cotswold Stone barn with a spectacular vaulted roof and exposed Green Oak trusses. Whether you employ this magnificent building for your family’s needs, offices, or for priceless thoroughbreds, the possibilities are endless.
Finally, two gate houses flank the entrance into the estate.
Offering Zero carbon, reassuring security, an ease of maintenance that only a newly built house can provide, when only the very best will suffice, St John’s House offers a once in a lifetime opportunity.
This really is an outstanding opportunity for someone to build the house of their dreams. Some things in life are rare but this really is unique! Charles Elsmore-Wickens – Regional Director
Charles Elsmore-Wickens
Property agent
Local information
* The estate lies to the south west of the Cotswold village of Ramsden in Oxfordshire. The village offers an award winning public house and church, whilst a more comprehensive range of social and recreational amenities are available near by in Charlbury, Chipping Norton, Witney and the University City of Oxford. Local attractions in the surrounding villages include Blenheim Palace, Daylesford Organic and Soho Farmhouse.
* Transport links are good with the A40 and A44 lying within easy reach and providing access to the wider road network. Mainline railway services to London Paddington are available at Charlbury and Long Hanborough (1 hour 15 minutes). London Oxford Airport, one of the top ten jet airports in the UK, lies just 12 miles distant and offers private jet facilities including jet maintenance and hangarage, together with a helicopter taxi service, that will take you to St Johns House in about five minutes, and from St Johns House to London’s Battersea Heliport in about 15 minutes.
* There is an excellent range of both private and state schools in the local area including Abingdon, Radley, Cokethorpe School, St Hugh’s together with Summerfields, The Dragon, The High School and St Edwards in Oxford. Sporting and leisure opportunities in the area include racing in Cheltenham, Newbury and Stratford upon Avon together with a number of local golf courses including Witney and Burford.
* Oxfordshire is a global destination for science, technology and innovation and is part of the UK’s Golden Triangle’. This triangle is formed by the University of Oxford – ranked number one in the world for Life Sciences and Health Sciences, – the University of Cambridge and the Universities in London.
Additional information
* In an elevated position with far reaching views across the Cotswolds Area of Outstanding Natural Beauty, lies a unique opportunity to acquire a private estate in the Oxfordshire countryside. Providing a range of full planning consents, for a substantial Palladian style country house, together with ancillary accommodation and facilities, designed by the internationally renowned classical architect Professor Robert Adam (15th Driehaus Laureate) set in around 60 acres of parkland.
GUIDE PRICE: At least £20 million / $28 million
OR CONTACT
Charles Elsmore-Wickens
Summertown
+44 (0) 1865 339 700

